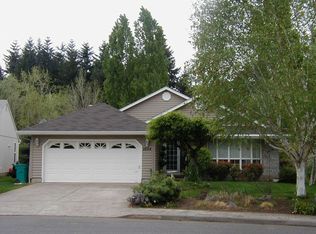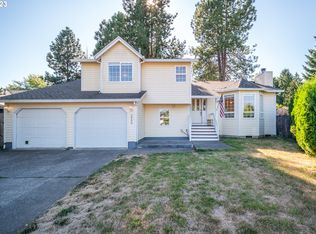Well designed home with open-floor plan, hardwood entry, vaulted ceilings, wood fireplace (with extra wood), sunroom, Energy saving LED lighting throughout, 10x13 shed w/power. Home sits on almost 1/4 acre lot, 90% fenced. Satisfy your garden needs with unique raised beds! All of this and located in Hazel Dell community cul-d-sac that makes easy commuting to I-5. I think you'll fall in love with this beauty!
This property is off market, which means it's not currently listed for sale or rent on Zillow. This may be different from what's available on other websites or public sources.

