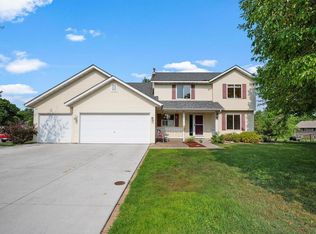Fantastic Shakopee home located on a large lot with many great features throughout! The main level is open and bright with a cozy sitting room overlooking the front yard. The kitchen features a center island/breakfast bar and plenty of cabinetry for storage and provides access to the large deck and backyard. 4 bedrooms on the upper level with full master bathroom. The walkout lower level features a spacious family room with access to the backyard and patio. Additional bedroom on the lower level can be used as an office space or exercise area. The large, flat backyard is perfect for outdoor activities. Convenient 3 car garage with extra deep stall. Great location close to many parks and schools.
This property is off market, which means it's not currently listed for sale or rent on Zillow. This may be different from what's available on other websites or public sources.
