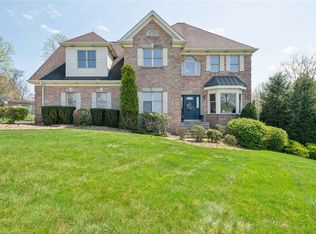Sold for $485,000
$485,000
2002 Ridge Rd, Jeannette, PA 15644
4beds
2,374sqft
Single Family Residence
Built in 1994
1 Acres Lot
$485,200 Zestimate®
$204/sqft
$2,269 Estimated rent
Home value
$485,200
$437,000 - $539,000
$2,269/mo
Zestimate® history
Loading...
Owner options
Explore your selling options
What's special
Spacious, Freshly Painted & Updated Home in Penn-Trafford Schools w/Attached 2 Car Garage Opening into Kitchen, Newer Loft Barn & Generator, and Extra Parking Pad on 1 Acre Lot! Wrap Around Porch, Accessible to Den & FamilyRm, Opens to Gleaming Wood Floors in Entry that Continue through Main Level into DiningRm, Office, and FamilyRm. Gorgeous Kitchen w/Eat in Bay, Shaker Style Soft Close Cabinets, and Brazilian Soap Stone Topped Counters & Island w/Trash Pullout is Completely Open to a Fireplaced FamilyRm w/Triple French Door to Fully Fenced Backyard and Paver Patio. The Upper Level Features an Updated, Tiled Hall Bath w/Skylight and 4 Spacious BRs Including the Primary w/Double Tray Ceiling, Huge WIC & Dressing Area, and Beautiful en Suite Bath w/Tile Walk in Shower, Glass Door & Marble Topped Vanity. HUGE Lower Level Offers Finished Gameroom w/Recessed Lighting, Tiled 1/2 Bath, Laundry w/2 Yr Old Washer/Dryer & Utility Sink, and a Massive Unfinished StorageRm. Brand New Water Heater!
Zillow last checked: 8 hours ago
Listing updated: August 04, 2025 at 12:30pm
Listed by:
Roxanne Humes 724-327-0123,
COLDWELL BANKER REALTY
Bought with:
Vicki Pilato
BERKSHIRE HATHAWAY THE PREFERRED REALTY
Source: WPMLS,MLS#: 1700970 Originating MLS: West Penn Multi-List
Originating MLS: West Penn Multi-List
Facts & features
Interior
Bedrooms & bathrooms
- Bedrooms: 4
- Bathrooms: 4
- Full bathrooms: 2
- 1/2 bathrooms: 2
Primary bedroom
- Level: Upper
- Dimensions: 27x14
Bedroom 2
- Level: Upper
- Dimensions: 13x12
Bedroom 3
- Level: Upper
- Dimensions: 12x12
Bedroom 4
- Level: Upper
- Dimensions: 14x9
Bonus room
- Level: Lower
- Dimensions: 38x14
Dining room
- Level: Main
- Dimensions: 14x13
Family room
- Level: Main
- Dimensions: 21x14
Game room
- Level: Lower
- Dimensions: 37x12
Kitchen
- Level: Main
- Dimensions: 19x15
Laundry
- Level: Lower
- Dimensions: 9x6
Living room
- Level: Main
- Dimensions: 14x14
Heating
- Forced Air, Gas
Cooling
- Central Air, Electric
Appliances
- Included: Some Gas Appliances, Dryer, Dishwasher, Disposal, Microwave, Refrigerator, Stove, Washer
Features
- Kitchen Island, Pantry, Window Treatments
- Flooring: Ceramic Tile, Hardwood, Carpet
- Windows: Multi Pane, Screens, Window Treatments
- Basement: Finished,Interior Entry
- Number of fireplaces: 1
- Fireplace features: Wood Burning
Interior area
- Total structure area: 2,374
- Total interior livable area: 2,374 sqft
Property
Parking
- Total spaces: 2
- Parking features: Attached, Garage, Garage Door Opener
- Has attached garage: Yes
Features
- Levels: Two
- Stories: 2
- Pool features: None
Lot
- Size: 1 Acres
- Dimensions: 188 x 290 x 118 x 278
Details
- Parcel number: 5515000373
Construction
Type & style
- Home type: SingleFamily
- Architectural style: Colonial,Two Story
- Property subtype: Single Family Residence
Materials
- Brick, Vinyl Siding
- Roof: Asphalt
Condition
- Resale
- Year built: 1994
Utilities & green energy
- Sewer: Mound Septic
- Water: Public
Community & neighborhood
Location
- Region: Jeannette
Price history
| Date | Event | Price |
|---|---|---|
| 8/4/2025 | Sold | $485,000-2%$204/sqft |
Source: | ||
| 8/4/2025 | Pending sale | $495,000$209/sqft |
Source: | ||
| 7/3/2025 | Contingent | $495,000$209/sqft |
Source: | ||
| 6/2/2025 | Price change | $495,000-1%$209/sqft |
Source: | ||
| 5/14/2025 | Listed for sale | $500,000+51.1%$211/sqft |
Source: | ||
Public tax history
| Year | Property taxes | Tax assessment |
|---|---|---|
| 2024 | $6,303 +6.2% | $46,030 |
| 2023 | $5,935 +0.7% | $46,030 +0.7% |
| 2022 | $5,896 +2% | $45,730 |
Find assessor info on the county website
Neighborhood: 15644
Nearby schools
GreatSchools rating
- 7/10McCullough Elementary SchoolGrades: K-5Distance: 2.9 mi
- 7/10Penn Middle SchoolGrades: 6-8Distance: 3 mi
- 10/10Penn Trafford High SchoolGrades: 9-12Distance: 3.8 mi
Schools provided by the listing agent
- District: Penn-Trafford
Source: WPMLS. This data may not be complete. We recommend contacting the local school district to confirm school assignments for this home.
Get pre-qualified for a loan
At Zillow Home Loans, we can pre-qualify you in as little as 5 minutes with no impact to your credit score.An equal housing lender. NMLS #10287.
Sell for more on Zillow
Get a Zillow Showcase℠ listing at no additional cost and you could sell for .
$485,200
2% more+$9,704
With Zillow Showcase(estimated)$494,904
