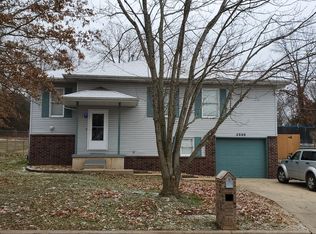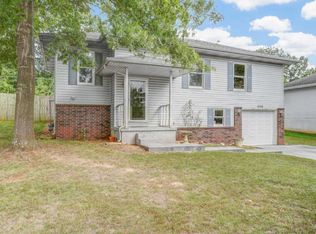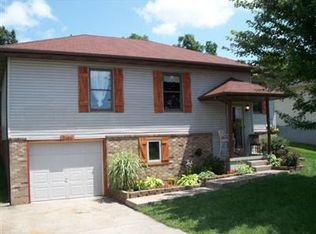A 4 bedroom basement home! Large fully fenced back yard, with newly stained 16x20 deck. New hot water heater and dishwasher, AC is high efficiency and only 2 years old. Brand new 12mm laminate plank flooring, and new carpet in all the bedrooms. This home comes wired for surround and speakers currently installed stay! Clean, updated and move in ready!
This property is off market, which means it's not currently listed for sale or rent on Zillow. This may be different from what's available on other websites or public sources.



