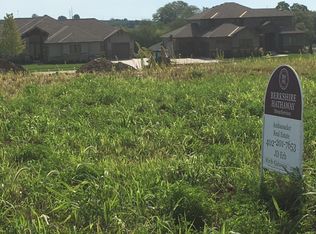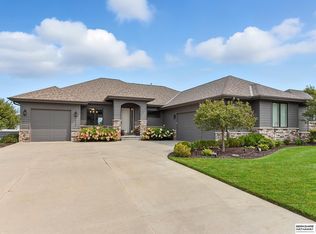Sold for $790,000 on 12/31/24
$790,000
2002 S 209th St, Elkhorn, NE 68022
5beds
3,036sqft
Single Family Residence
Built in 2021
0.34 Acres Lot
$812,200 Zestimate®
$260/sqft
$3,660 Estimated rent
Home value
$812,200
$747,000 - $885,000
$3,660/mo
Zestimate® history
Loading...
Owner options
Explore your selling options
What's special
Contract Pending- Rare 1.5-story built by Ideal Custom homes in desirable Windgate subdivision. 5 beds + Office with primary suite on main floor, 4 baths, & additional 1/2 bath in the 4-car garage. Gorgeous space to entertain/host with two-story high ceilings, built in shelving with lighting surrounding the floor to ceiling tiled fireplace & expansive windows. 8 ft doors throughout the entire main floor. Kitchen has waterfall island, vented hood w/ electric stove, double ovens, wine fridge and walk-in pantry w/ granite shelving. Primary suite's bath has dbl sinks, tub, and full tiled shower w/ two heads that fl walk-in closet. Four oversized bedrms w/ access to baths complete the 2nd floor. Unfinished basement ready for your personal touches & design to add 6th bedroom & 6th Bath roughed in. Unique features of this home include plumbing prepped for future in-ground pool, exterior blinds/shades on covered patio w/ gas line, backyard access from garage, and Hunter Douglas custom blinds
Zillow last checked: 8 hours ago
Listing updated: December 31, 2024 at 01:24pm
Listed by:
Ashley Cerveny 402-618-5732,
Keller Williams Greater Omaha
Bought with:
Angie Eppenbaugh, 20120247
Realty ONE Group Sterling
Source: GPRMLS,MLS#: 22429379
Facts & features
Interior
Bedrooms & bathrooms
- Bedrooms: 5
- Bathrooms: 4
- Full bathrooms: 2
- 3/4 bathrooms: 1
- 1/2 bathrooms: 2
- Main level bathrooms: 2
Primary bedroom
- Features: Wall/Wall Carpeting, Ceiling Fan(s)
- Level: Main
Bedroom 2
- Features: Wall/Wall Carpeting, Ceiling Fan(s), Walk-In Closet(s)
- Level: Second
Bedroom 3
- Features: Wall/Wall Carpeting, Ceiling Fan(s), Walk-In Closet(s)
- Level: Second
Bedroom 4
- Features: Wall/Wall Carpeting, Ceiling Fan(s), Walk-In Closet(s)
- Level: Second
Bedroom 5
- Features: Wall/Wall Carpeting, Ceiling Fan(s), Walk-In Closet(s)
- Level: Second
Primary bathroom
- Features: Full
Kitchen
- Features: Luxury Vinyl Tile
- Level: Main
Living room
- Features: Window Covering, Fireplace, Ceiling Fan(s), Luxury Vinyl Plank
- Level: Main
Basement
- Area: 1829
Office
- Features: Wall/Wall Carpeting
- Level: Main
Heating
- Natural Gas, Forced Air
Cooling
- Central Air
Appliances
- Included: Ice Maker, Refrigerator, Freezer, Washer, Dishwasher, Dryer, Disposal, Microwave, Double Oven, Wine Refrigerator, Cooktop
- Laundry: Ceramic Tile Floor
Features
- High Ceilings, Jack and Jill Bath, Pantry
- Windows: Window Coverings
- Basement: Full,Unfinished
- Number of fireplaces: 1
- Fireplace features: Living Room
Interior area
- Total structure area: 3,036
- Total interior livable area: 3,036 sqft
- Finished area above ground: 3,036
- Finished area below ground: 0
Property
Parking
- Total spaces: 4
- Parking features: Attached, Extra Parking Slab
- Attached garage spaces: 4
- Has uncovered spaces: Yes
Features
- Levels: One and One Half
- Patio & porch: Covered Patio
- Exterior features: Sprinkler System
- Fencing: Full,Iron
Lot
- Size: 0.34 Acres
- Dimensions: 66.23 x 71.49 x 51.01 x 96.15 x 62.96 x 131.16
- Features: Over 1/4 up to 1/2 Acre
Details
- Parcel number: 2540387824
Construction
Type & style
- Home type: SingleFamily
- Property subtype: Single Family Residence
Materials
- Foundation: Concrete Perimeter
Condition
- Not New and NOT a Model
- New construction: No
- Year built: 2021
Utilities & green energy
- Sewer: Public Sewer
- Water: Public
Community & neighborhood
Security
- Security features: Security System
Location
- Region: Elkhorn
- Subdivision: WINDGATE RANCH TWO
HOA & financial
HOA
- Has HOA: Yes
- HOA fee: $175 annually
- Services included: Trash
Other
Other facts
- Listing terms: Private Financing Available,VA Loan,FHA,Conventional,Cash
- Ownership: Fee Simple
Price history
| Date | Event | Price |
|---|---|---|
| 12/31/2024 | Sold | $790,000+0.6%$260/sqft |
Source: | ||
| 12/2/2024 | Pending sale | $785,000$259/sqft |
Source: | ||
| 11/21/2024 | Listed for sale | $785,000+31.3%$259/sqft |
Source: | ||
| 9/24/2021 | Sold | $597,661+603.1%$197/sqft |
Source: | ||
| 7/14/2020 | Sold | $85,000-85.3%$28/sqft |
Source: Public Record | ||
Public tax history
| Year | Property taxes | Tax assessment |
|---|---|---|
| 2024 | $10,773 -24.1% | $621,100 |
| 2023 | $14,187 +4.2% | $621,100 +18.9% |
| 2022 | $13,616 +559% | $522,300 +574.8% |
Find assessor info on the county website
Neighborhood: Elkhorn
Nearby schools
GreatSchools rating
- 8/10Elkhorn Blue Sage ElementaryGrades: PK-5Distance: 1.1 mi
- 8/10Valley View Middle SchoolGrades: 6-8Distance: 0.5 mi
- 10/10Elkhorn South High SchoolGrades: 9-12Distance: 0.8 mi
Schools provided by the listing agent
- Elementary: Blue Sage
- Middle: Elkhorn Valley View
- High: Elkhorn South
- District: Elkhorn
Source: GPRMLS. This data may not be complete. We recommend contacting the local school district to confirm school assignments for this home.

Get pre-qualified for a loan
At Zillow Home Loans, we can pre-qualify you in as little as 5 minutes with no impact to your credit score.An equal housing lender. NMLS #10287.
Sell for more on Zillow
Get a free Zillow Showcase℠ listing and you could sell for .
$812,200
2% more+ $16,244
With Zillow Showcase(estimated)
$828,444
