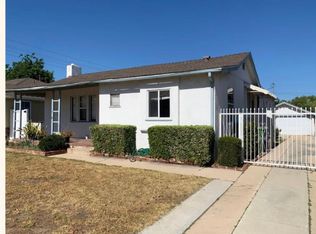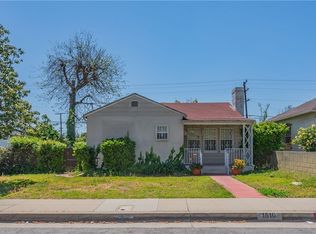Sold for $1,250,000 on 03/28/25
Listing Provided by:
Mina Ruiz DRE #00948518 909-243-5453,
REALTY MASTERS & ASSOCIATES
Bought with: RE/MAX PREMIER/ARCADIA
$1,250,000
2002 S Bushnell Ave, Alhambra, CA 91803
3beds
1,600sqft
Single Family Residence
Built in 1936
7,345 Square Feet Lot
$1,220,500 Zestimate®
$781/sqft
$4,603 Estimated rent
Home value
$1,220,500
$1.14M - $1.31M
$4,603/mo
Zestimate® history
Loading...
Owner options
Explore your selling options
What's special
Located in prime neighborhood of Alhambra, this beautifully, remodeled home boasts a large, bright living room with an elegant marble fireplace perfectly accented with a classic mantel, hardwood floors, and a pleasant floor plan filled with natural lighting. The updated kitchen has tuxedo cabinets, a large pantry, quartz countertops, a marble backsplash, a spacious custom central island with waterfall countertops, and high -end stainless steel appliances.
This home features three bedrooms and two bathrooms, including a master bedroom with high vaulted ceiling and red oak wooden ceiling beams, a walk-in closet, and an en-suite bathroom that includes custom vanities, quartz countertops, a skylight, a marble-walled shower room, a separate toilet room, and luxurious high-end mirrors and light fixtures. The remaining two bedrooms are bright and generously sized and the renovated second bathroom and the hallway showcase marble-walled tub/shower, ceramic floor tiles with fine craftsmanship. Additional highlights include custom roller shades, dual pane windows, white -oak floors, a washer-dryer in a dedicated laundry unit, refined French doors from the kitchen leading to the backyard, a newer roof, a tankless water heater, a 5-on HVAC unit, updated insulation throughout, updated PEX plumbing, and updated rain gutter system. In addition, the garage has a Tesla charger with a new garage door and garage door opener. This modern home is also equipped with smart switches, AC control, and is pre-wired for sound and security system. The location is conveniently close to parks, supermarkets, shops, theaters, and public transportation. The spacious backyard and detached 2 car garage offer the perfect opportunity for a future ADU. The well thought out updates of this home are perfectly complemented with stylish design, inviting you to enjoy the best of California Living
Zillow last checked: 8 hours ago
Listing updated: March 28, 2025 at 05:43pm
Listing Provided by:
Mina Ruiz DRE #00948518 909-243-5453,
REALTY MASTERS & ASSOCIATES
Bought with:
Edward Wang, DRE #02181669
RE/MAX PREMIER/ARCADIA
Brian Wang, DRE #02194039
RE/MAX PREMIER/ARCADIA
Source: CRMLS,MLS#: CV25020198 Originating MLS: California Regional MLS
Originating MLS: California Regional MLS
Facts & features
Interior
Bedrooms & bathrooms
- Bedrooms: 3
- Bathrooms: 2
- Full bathrooms: 2
- Main level bathrooms: 1
- Main level bedrooms: 1
Heating
- Central
Cooling
- Central Air
Appliances
- Included: Dishwasher, Disposal, Gas Oven, Gas Range, Tankless Water Heater
- Laundry: Laundry Room
Features
- Beamed Ceilings, Crown Molding, Pantry, Quartz Counters, Recessed Lighting, Wired for Sound, All Bedrooms Down, Main Level Primary, Walk-In Closet(s)
- Flooring: Wood
- Windows: Double Pane Windows
- Has fireplace: Yes
- Fireplace features: Living Room
- Common walls with other units/homes: No Common Walls
Interior area
- Total interior livable area: 1,600 sqft
Property
Parking
- Total spaces: 2
- Parking features: Door-Single, Garage, Garage Door Opener
- Garage spaces: 2
Features
- Levels: One
- Stories: 1
- Entry location: East
- Pool features: None
- Fencing: Block,Chain Link
- Has view: Yes
- View description: Neighborhood
Lot
- Size: 7,345 sqft
- Features: Back Yard, Front Yard, Level
Details
- Additional structures: Storage
- Parcel number: 5354006054
- Zoning: ALR1*
- Special conditions: Standard
Construction
Type & style
- Home type: SingleFamily
- Architectural style: Contemporary
- Property subtype: Single Family Residence
Materials
- Stucco
- Foundation: Raised
- Roof: Shingle
Condition
- Updated/Remodeled
- New construction: No
- Year built: 1936
Utilities & green energy
- Sewer: Public Sewer
- Water: Public
- Utilities for property: Electricity Connected, Natural Gas Connected, Sewer Connected, Water Connected
Community & neighborhood
Security
- Security features: Security System, Carbon Monoxide Detector(s), Smoke Detector(s)
Community
- Community features: Curbs, Gutter(s), Street Lights
Location
- Region: Alhambra
Other
Other facts
- Listing terms: Cash,Cash to New Loan,Conventional
- Road surface type: Paved
Price history
| Date | Event | Price |
|---|---|---|
| 3/28/2025 | Sold | $1,250,000+4.3%$781/sqft |
Source: | ||
| 3/20/2025 | Pending sale | $1,199,000$749/sqft |
Source: | ||
| 3/12/2025 | Contingent | $1,199,000$749/sqft |
Source: | ||
| 3/1/2025 | Listed for sale | $1,199,000+123.5%$749/sqft |
Source: | ||
| 3/11/2019 | Sold | $536,500-10.4%$335/sqft |
Source: Public Record | ||
Public tax history
| Year | Property taxes | Tax assessment |
|---|---|---|
| 2025 | $7,551 +3.7% | $598,460 +2% |
| 2024 | $7,279 +1.2% | $586,726 +2% |
| 2023 | $7,194 +5.1% | $575,223 +2% |
Find assessor info on the county website
Neighborhood: 91803
Nearby schools
GreatSchools rating
- 7/10Marguerita Elementary SchoolGrades: K-8Distance: 0.3 mi
- 8/10Alhambra High SchoolGrades: 9-12Distance: 1.7 mi
Schools provided by the listing agent
- High: Alhambra
Source: CRMLS. This data may not be complete. We recommend contacting the local school district to confirm school assignments for this home.
Get a cash offer in 3 minutes
Find out how much your home could sell for in as little as 3 minutes with a no-obligation cash offer.
Estimated market value
$1,220,500
Get a cash offer in 3 minutes
Find out how much your home could sell for in as little as 3 minutes with a no-obligation cash offer.
Estimated market value
$1,220,500

