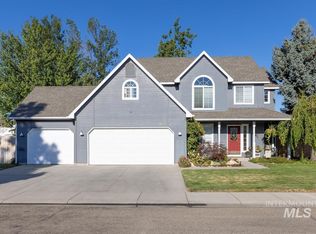Sold
Price Unknown
2002 S Sportsman Way, Meridian, ID 83642
4beds
3baths
2,425sqft
Single Family Residence
Built in 1997
8,799.12 Square Feet Lot
$597,100 Zestimate®
$--/sqft
$2,631 Estimated rent
Home value
$597,100
$561,000 - $639,000
$2,631/mo
Zestimate® history
Loading...
Owner options
Explore your selling options
What's special
Recently remodeled & immaculately maintained, this home fits all lifestyles, with main level guest suite, 2 living spaces, & large lot. Vaulted ceilings, LVP flooring throughout main level, & an open concept kitchen. New cabinetry & granite countertops showcase enormous kitchen featuring a 7ft island perfect for entertaining, & all newer Samsung appliances. Family room features a cozy gas fireplace with tile surround. Spacious primary suite overlooks the large backyard with walk-in closet, dual vanities, soaker tub & separate shower. Bedrooms feature walk-in closets & all bathrooms have been renovated w/new vanities, fixtures & granite counters. Utilize the oversized 3 car garage to hold Idaho sized trucks & toys, plus gated RV parking. Inviting patios at both the front & back, plus a fully fenced yard with lush landscaping, ample garden space, and plenty of privacy & shade trees. Sprinklers are connected to irrigation for low-cost landscape water. Appliances are included & A/C is brand new
Zillow last checked: 8 hours ago
Listing updated: October 21, 2025 at 10:05am
Listed by:
Sheila Smith 208-631-2248,
RE/MAX Capital City
Bought with:
Richard Megale
Keller Williams Realty Boise
Source: IMLS,MLS#: 98957899
Facts & features
Interior
Bedrooms & bathrooms
- Bedrooms: 4
- Bathrooms: 3
- Main level bathrooms: 1
- Main level bedrooms: 1
Primary bedroom
- Level: Upper
Bedroom 2
- Level: Main
Bedroom 3
- Level: Upper
Bedroom 4
- Level: Upper
Dining room
- Level: Main
Family room
- Level: Main
Kitchen
- Level: Main
Living room
- Level: Main
Office
- Level: Main
Heating
- Forced Air, Natural Gas
Cooling
- Central Air
Appliances
- Included: Gas Water Heater, Tank Water Heater, Dishwasher, Disposal, Microwave, Oven/Range Freestanding, Refrigerator, Washer, Dryer, Gas Oven, Gas Range
Features
- Bath-Master, Formal Dining, Family Room, Great Room, Rec/Bonus, Double Vanity, Walk-In Closet(s), Breakfast Bar, Pantry, Kitchen Island, Granite Counters, Number of Baths Main Level: 1, Number of Baths Upper Level: 2
- Has basement: No
- Number of fireplaces: 1
- Fireplace features: One, Gas
Interior area
- Total structure area: 2,425
- Total interior livable area: 2,425 sqft
- Finished area above ground: 2,425
- Finished area below ground: 0
Property
Parking
- Total spaces: 3
- Parking features: Attached, RV Access/Parking
- Attached garage spaces: 3
Features
- Levels: Two
- Fencing: Full,Vinyl,Wood
Lot
- Size: 8,799 sqft
- Features: Standard Lot 6000-9999 SF, Garden, Irrigation Available, Auto Sprinkler System, Full Sprinkler System, Pressurized Irrigation Sprinkler System, Irrigation Sprinkler System
Details
- Parcel number: R8075820150
- Zoning: R-4
Construction
Type & style
- Home type: SingleFamily
- Property subtype: Single Family Residence
Materials
- Frame
- Roof: Architectural Style
Condition
- Year built: 1997
Utilities & green energy
- Water: Public
- Utilities for property: Sewer Connected
Community & neighborhood
Location
- Region: Meridian
- Subdivision: Sportsman Point
HOA & financial
HOA
- Has HOA: Yes
- HOA fee: $341 annually
Other
Other facts
- Listing terms: Cash,Conventional,FHA,Private Financing Available,VA Loan
- Ownership: Fee Simple,Fractional Ownership: No
- Road surface type: Paved
Price history
Price history is unavailable.
Public tax history
| Year | Property taxes | Tax assessment |
|---|---|---|
| 2024 | $1,762 -25.1% | $506,600 +11.9% |
| 2023 | $2,353 +8.8% | $452,800 -20.3% |
| 2022 | $2,163 +7.3% | $568,300 +32.3% |
Find assessor info on the county website
Neighborhood: 83642
Nearby schools
GreatSchools rating
- 8/10Pepper Ridge Elementary SchoolGrades: PK-5Distance: 2.4 mi
- 7/10Lewis & Clark Middle SchoolGrades: 6-8Distance: 2.4 mi
- 8/10Mountain View High SchoolGrades: 9-12Distance: 0.6 mi
Schools provided by the listing agent
- Elementary: Pepper Ridge
- Middle: Lewis and Clark
- High: Mountain View
- District: West Ada School District
Source: IMLS. This data may not be complete. We recommend contacting the local school district to confirm school assignments for this home.
