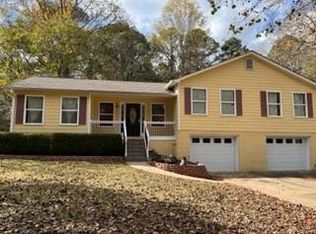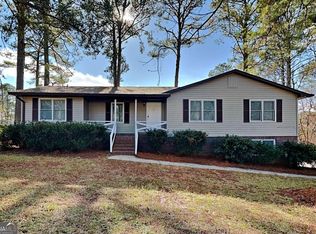Closed
$370,000
2002 Skyhawk Ln, Acworth, GA 30102
3beds
1,864sqft
Single Family Residence
Built in 1977
0.52 Acres Lot
$374,500 Zestimate®
$198/sqft
$2,105 Estimated rent
Home value
$374,500
$348,000 - $404,000
$2,105/mo
Zestimate® history
Loading...
Owner options
Explore your selling options
What's special
The opportunity to own a lifestyle! Conveniently located near major expressways, dining and shopping, this community with no HOA as well enjoys all the amenities of being near Lake Allatoona and its surrounding natural areas and parks. Loaded with wonderful natural light, this spacious newly updated home boasts numerous recent premium improvements. A relaxing covered front porch welcomes everyone inside the inviting fireside great room. The cheerful updated kitchen offers an abundance of cabinet and countertops space. Enjoy family or larger more formal meals in the separate dining room. Steps lead to the upper level and the gracious primary bedroom suite with his and her closets plus remodeled bath. Two additional bedrooms have ample closet space and easy access to the remodeled full hall bath. Steps down from the great room lead to the lower level and its finished multi purpose room (possible bonus, computer, exercise, family, game or office). A workshop, laundry area and mechanicals are on this level as well the garage. Rear deck overlooks expansive backyard with great space for a garden. A large parking pad is poured to the left of the garage which could be the site for an additional 1 or 2 car garage. Above this parking, additional living space could be constructed. Brick front and vinyl siding contribute to low maintenance living. Newer Upgrades: Roof is 3 years old; all new insulated windows; septic tank and drain lines are 3 years old; newly painted interior walls and ceilings; newly painted paneling in basement; installed new interior lighting in kitchen, dining room, bathrooms and hallway; installed new door handles and hinges; installed new front door light; installed fans in living room and 3 bedrooms; painted fireplace and mantle; painted kitchen cabinets and installed new pulls; installed new kitchen countertops plus sink and faucet; painted bathroom cabinets and installed new countertops and sinks; installed new white switches and outlets; installed new vent covers; numerous other additional improvements! This move-in ready home welcomes it new owner.
Zillow last checked: 8 hours ago
Listing updated: July 29, 2024 at 07:22am
Listed by:
John Ehlinger 404-401-6553,
Keller Williams Realty Atlanta North
Bought with:
Evan Stalcup, 381990
Keller Williams Realty Partners
Source: GAMLS,MLS#: 10323355
Facts & features
Interior
Bedrooms & bathrooms
- Bedrooms: 3
- Bathrooms: 2
- Full bathrooms: 2
Dining room
- Features: Separate Room
Kitchen
- Features: Pantry, Solid Surface Counters
Heating
- Forced Air, Natural Gas
Cooling
- Central Air, Electric
Appliances
- Included: Dishwasher, Gas Water Heater, Oven/Range (Combo), Refrigerator
- Laundry: In Basement
Features
- Separate Shower
- Flooring: Carpet, Laminate, Other
- Windows: Double Pane Windows
- Basement: Exterior Entry,Finished,Interior Entry,Partial
- Number of fireplaces: 1
- Fireplace features: Masonry
- Common walls with other units/homes: No Common Walls
Interior area
- Total structure area: 1,864
- Total interior livable area: 1,864 sqft
- Finished area above ground: 1,864
- Finished area below ground: 0
Property
Parking
- Total spaces: 5
- Parking features: Garage, Garage Door Opener, Parking Pad, RV/Boat Parking
- Has garage: Yes
- Has uncovered spaces: Yes
Features
- Levels: Multi/Split
- Patio & porch: Deck, Porch
- Exterior features: Garden
Lot
- Size: 0.52 Acres
- Features: Corner Lot, Level
Details
- Parcel number: 21N10C 044
- Special conditions: No Disclosure
Construction
Type & style
- Home type: SingleFamily
- Architectural style: Brick Front,Traditional
- Property subtype: Single Family Residence
Materials
- Brick, Vinyl Siding
- Roof: Composition
Condition
- Updated/Remodeled
- New construction: No
- Year built: 1977
Utilities & green energy
- Electric: 220 Volts
- Sewer: Septic Tank
- Water: Public
- Utilities for property: Cable Available, Electricity Available, Natural Gas Available, Phone Available
Community & neighborhood
Community
- Community features: Street Lights
Location
- Region: Acworth
- Subdivision: Kellogg Creek North
Other
Other facts
- Listing agreement: Exclusive Right To Sell
- Listing terms: Cash,Conventional,FHA,Fannie Mae Approved,Freddie Mac Approved,VA Loan
Price history
| Date | Event | Price |
|---|---|---|
| 7/25/2024 | Sold | $370,000-1.3%$198/sqft |
Source: | ||
| 7/4/2024 | Pending sale | $375,000$201/sqft |
Source: | ||
| 6/30/2024 | Contingent | $375,000$201/sqft |
Source: | ||
| 6/20/2024 | Listed for sale | $375,000+171.7%$201/sqft |
Source: | ||
| 2/2/2006 | Sold | $138,000+51.6%$74/sqft |
Source: Public Record | ||
Public tax history
| Year | Property taxes | Tax assessment |
|---|---|---|
| 2024 | $3,205 +7.1% | $122,052 +7.2% |
| 2023 | $2,993 +18.5% | $113,892 +18.5% |
| 2022 | $2,526 +19.5% | $96,092 +29.1% |
Find assessor info on the county website
Neighborhood: 30102
Nearby schools
GreatSchools rating
- 5/10Boston Elementary SchoolGrades: PK-5Distance: 1.1 mi
- 7/10E.T. Booth Middle SchoolGrades: 6-8Distance: 2.6 mi
- 8/10Etowah High SchoolGrades: 9-12Distance: 2.6 mi
Schools provided by the listing agent
- Elementary: Boston
- Middle: Booth
- High: Etowah
Source: GAMLS. This data may not be complete. We recommend contacting the local school district to confirm school assignments for this home.
Get a cash offer in 3 minutes
Find out how much your home could sell for in as little as 3 minutes with a no-obligation cash offer.
Estimated market value
$374,500
Get a cash offer in 3 minutes
Find out how much your home could sell for in as little as 3 minutes with a no-obligation cash offer.
Estimated market value
$374,500

