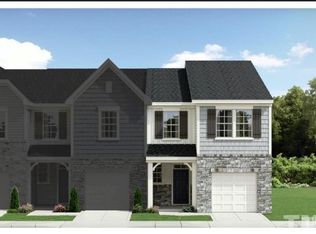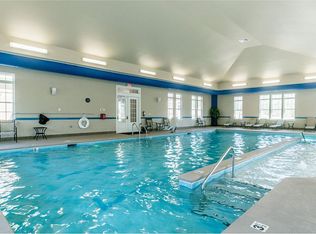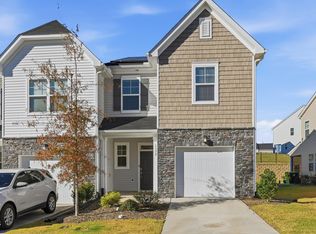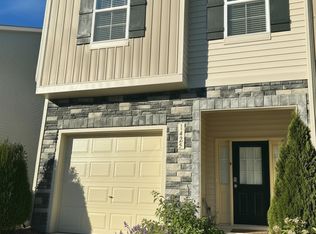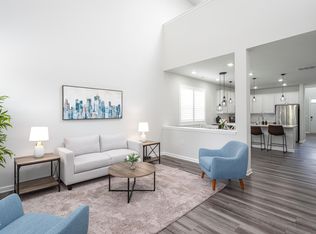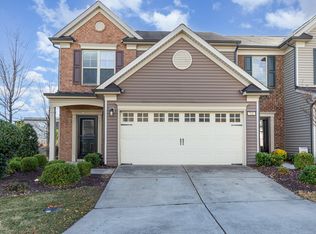Don't miss this amazing END UNIT townhome! This one is as close to new construction as it gets. Situated in the back of the neighborhood on a quiet corner, this home has it all. Open concept main floor with quartz countertops, stainless appliances including a gas range and gleaming floors. Enjoy the privacy of your screened in porch, a rare find in a townhome community! Upstairs features a huge primary suite with a walk in closet and wonderful en suite bath. Two additional bedrooms and hall bath plus walk in laundry room round out the top floor. One car garage with shelving and tons of additional storage make this home one you should not miss! Community has a swimming pool, tennis/ pickle ball, dog parks, walking trails and is also walkable to Publix, Sheetz and so many great restaurants. Just a quick 5 min ride to DBAP and DPAC and all that downtown Durham has to offer plus minutes to Brier Creek, RTP and RDU Airport. This location and home cannot be beat!
For sale
Price cut: $10K (9/24)
$399,900
2002 Strickland Oak Way, Durham, NC 27703
3beds
1,805sqft
Est.:
Townhouse, Residential
Built in 2022
2,613.6 Square Feet Lot
$395,600 Zestimate®
$222/sqft
$57/mo HOA
What's special
Quiet cornerGleaming floorsWalk in laundry roomGas rangeStainless appliancesWalk in closetQuartz countertops
- 46 days |
- 99 |
- 4 |
Zillow last checked: 8 hours ago
Listing updated: November 17, 2025 at 02:38am
Listed by:
Jennifer Wolborsky 919-671-7485,
Allen Tate/Raleigh-Falls Neuse
Source: Doorify MLS,MLS#: 10130457
Tour with a local agent
Facts & features
Interior
Bedrooms & bathrooms
- Bedrooms: 3
- Bathrooms: 3
- Full bathrooms: 2
- 1/2 bathrooms: 1
Heating
- Forced Air, Natural Gas, Zoned
Cooling
- Central Air, Zoned
Appliances
- Included: Dishwasher, Dryer, Gas Range, Microwave, Plumbed For Ice Maker, Range, Refrigerator, Self Cleaning Oven, Washer
- Laundry: Laundry Room, Upper Level
Features
- Bathtub/Shower Combination, Double Vanity, Entrance Foyer, High Ceilings, Living/Dining Room Combination, Pantry, Quartz Counters, Smooth Ceilings, Walk-In Closet(s), Walk-In Shower, Water Closet
- Flooring: Carpet, Vinyl, Tile
- Has fireplace: No
- Common walls with other units/homes: 1 Common Wall
Interior area
- Total structure area: 1,805
- Total interior livable area: 1,805 sqft
- Finished area above ground: 1,805
- Finished area below ground: 0
Property
Parking
- Total spaces: 1
- Parking features: Attached, Driveway, Garage
- Attached garage spaces: 1
Accessibility
- Accessibility features: Accessible Approach with Ramp
Features
- Levels: Two
- Stories: 2
- Patio & porch: Porch
- Exterior features: Rain Gutters
- Pool features: Community
- Has view: Yes
- View description: Neighborhood
Lot
- Size: 2,613.6 Square Feet
- Dimensions: 25 x 103 x 25 x 103
- Features: Front Yard, Landscaped, Level
Details
- Parcel number: 0840016384
- Special conditions: Standard
Construction
Type & style
- Home type: Townhouse
- Architectural style: Traditional
- Property subtype: Townhouse, Residential
- Attached to another structure: Yes
Materials
- Stone, Vinyl Siding
- Foundation: Slab
- Roof: Shingle
Condition
- New construction: No
- Year built: 2022
Details
- Builder name: Lennar
Utilities & green energy
- Sewer: Public Sewer
- Water: Public
- Utilities for property: Electricity Connected, Natural Gas Connected, Septic Connected, Sewer Connected, Water Connected, Underground Utilities
Community & HOA
Community
- Features: Pool, Tennis Court(s)
- Subdivision: Ellis Walk
HOA
- Has HOA: Yes
- Amenities included: Clubhouse, Pool, Tennis Court(s), Trail(s)
- Services included: Pest Control, Storm Water Maintenance
- HOA fee: $172 quarterly
- Additional fee info: Second HOA Fee $123 Monthly
Location
- Region: Durham
Financial & listing details
- Price per square foot: $222/sqft
- Tax assessed value: $409,468
- Annual tax amount: $4,707
- Date on market: 10/30/2025
Estimated market value
$395,600
$376,000 - $415,000
$2,083/mo
Price history
Price history
| Date | Event | Price |
|---|---|---|
| 9/24/2025 | Price change | $399,900-2.4%$222/sqft |
Source: | ||
| 7/27/2025 | Price change | $409,900-0.7%$227/sqft |
Source: | ||
| 7/15/2025 | Price change | $412,900-1.7%$229/sqft |
Source: | ||
| 6/26/2025 | Listed for sale | $419,900-1.2%$233/sqft |
Source: | ||
| 11/30/2022 | Sold | $424,9000%$235/sqft |
Source: | ||
Public tax history
Public tax history
| Year | Property taxes | Tax assessment |
|---|---|---|
| 2025 | $4,059 -13.8% | $409,468 +21.3% |
| 2024 | $4,708 +6.5% | $337,489 |
| 2023 | $4,421 +475.7% | $337,489 +462.5% |
Find assessor info on the county website
BuyAbility℠ payment
Est. payment
$2,372/mo
Principal & interest
$1935
Property taxes
$240
Other costs
$197
Climate risks
Neighborhood: 27703
Nearby schools
GreatSchools rating
- 4/10Bethesda ElementaryGrades: PK-5Distance: 1.6 mi
- 5/10Neal MiddleGrades: 6-8Distance: 4.8 mi
- 1/10Southern School of Energy and SustainabilityGrades: 9-12Distance: 3.8 mi
Schools provided by the listing agent
- Elementary: Durham - Bethesda
- Middle: Durham - Shepard
- High: Durham - Hillside
Source: Doorify MLS. This data may not be complete. We recommend contacting the local school district to confirm school assignments for this home.
- Loading
- Loading
