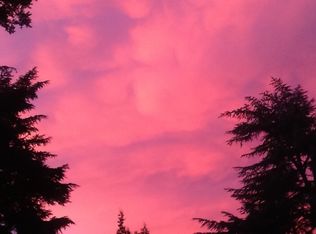Sold for $4,815,000 on 06/05/25
$4,815,000
2002 Sunnyview Ln, Mountain View, CA 94040
5beds
3,610sqft
Single Family Residence,
Built in 2021
10,251 Square Feet Lot
$4,704,900 Zestimate®
$1,334/sqft
$3,599 Estimated rent
Home value
$4,704,900
$4.33M - $5.13M
$3,599/mo
Zestimate® history
Loading...
Owner options
Explore your selling options
What's special
Built in 2021, this stunning 5BD, 4.5BA home is located on a peaceful cul-de-sac in the highly sought-after Waverly Park neighborhood. Offering 3,610 sq ft of light-filled living space, this thoughtfully designed home combines modern luxury w/ everyday comfort. The spacious living room features wide-plank hardwood floors, a sleek gas fireplace, recessed lighting, & a custom built-in window benchperfect for casual dining or morning coffee. The gourmet kitchen is the heart of the home, showcasing a large center island w/ bar seating, a built-in microwave, pendant lighting, crisp white cabinetry, high-end SST appliances including a six-burner gas range, & a stylish herringbone tile backsplash. 3 of the 5 bedrooms are en-suite, including a luxurious primary suite with a spa-like bathroom featuring a soaking tub, walk-in shower, dual vanities, & an oversized walk-in closet. A versatile upstairs loft offers space for a home office or playroom. The beautifully landscaped backyard is ideal for entertaining, complete w/ a built-in BBQ, a tranquil water feature, and a sleek concrete fire pit for cozy gatherings. Excellent location just moments from Cuesta Park, top-rated schools, and an easy commute to major tech companies. Turnkey and ready for summer enjoyment!
Zillow last checked: 8 hours ago
Listing updated: June 05, 2025 at 10:01am
Listed by:
Wen Guo RE Group 70010161 650-776-4085,
KW Advisors 650-627-3700
Bought with:
, 01914600
Keller Williams Thrive
Source: MLSListings Inc,MLS#: ML82002870
Facts & features
Interior
Bedrooms & bathrooms
- Bedrooms: 5
- Bathrooms: 5
- Full bathrooms: 4
- 1/2 bathrooms: 1
Dining room
- Features: FormalDiningRoom
Family room
- Features: SeparateFamilyRoom
Heating
- Central Forced Air
Cooling
- Central Air
Features
- Fireplace features: Living Room
Interior area
- Total structure area: 3,610
- Total interior livable area: 3,610 sqft
Property
Parking
- Total spaces: 3
- Parking features: Attached
- Attached garage spaces: 3
Features
- Stories: 2
Lot
- Size: 10,251 sqft
Details
- Parcel number: 19737059
- Zoning: R1-10
- Special conditions: Standard
Construction
Type & style
- Home type: SingleFamily
- Property subtype: Single Family Residence,
Materials
- Foundation: Concrete Perimeter
- Roof: Composition
Condition
- New construction: No
- Year built: 2021
Utilities & green energy
- Gas: PublicUtilities
- Sewer: Public Sewer
- Water: Public
- Utilities for property: Public Utilities, Water Public
Community & neighborhood
Location
- Region: Mountain View
Other
Other facts
- Listing agreement: ExclusiveRightToSell
Price history
| Date | Event | Price |
|---|---|---|
| 6/5/2025 | Sold | $4,815,000+763.6%$1,334/sqft |
Source: | ||
| 12/19/2024 | Sold | $557,570$154/sqft |
Source: Public Record | ||
Public tax history
| Year | Property taxes | Tax assessment |
|---|---|---|
| 2024 | $51,095 +1% | $4,386,000 +2% |
| 2023 | $50,570 +44.2% | $4,300,000 +47.1% |
| 2022 | $35,080 +12.9% | $2,923,780 +12.5% |
Find assessor info on the county website
Neighborhood: 94040
Nearby schools
GreatSchools rating
- 8/10Amy Imai ElementaryGrades: K-5Distance: 0.1 mi
- 7/10Isaac Newton Graham Middle SchoolGrades: 6-8Distance: 0.8 mi
- 10/10Mountain View High SchoolGrades: 9-12Distance: 1 mi
Schools provided by the listing agent
- District: MountainViewWhisman
Source: MLSListings Inc. This data may not be complete. We recommend contacting the local school district to confirm school assignments for this home.
Get a cash offer in 3 minutes
Find out how much your home could sell for in as little as 3 minutes with a no-obligation cash offer.
Estimated market value
$4,704,900
Get a cash offer in 3 minutes
Find out how much your home could sell for in as little as 3 minutes with a no-obligation cash offer.
Estimated market value
$4,704,900
