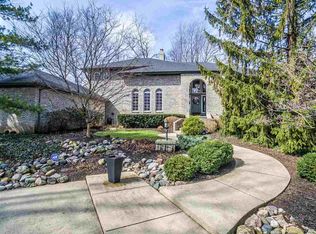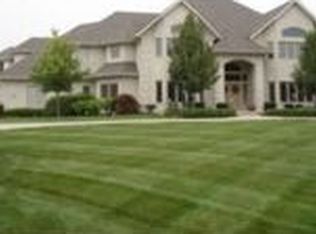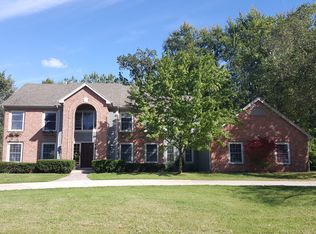Closed
$728,000
2002 Sycamore Hills Dr, Fort Wayne, IN 46814
4beds
4,669sqft
Single Family Residence
Built in 1991
0.71 Acres Lot
$735,400 Zestimate®
$--/sqft
$3,833 Estimated rent
Home value
$735,400
$677,000 - $802,000
$3,833/mo
Zestimate® history
Loading...
Owner options
Explore your selling options
What's special
Perched on a premium .71-acre lot with breathtaking Sycamore Hills Country Club golf course views, this stunning 4-bedroom, 4.5-bath Bob Buescher-built home offers over 4600 square feet of refined living space where timeless craftsmanship meets effortless sophistication. Step inside to hardwood floors that span the main level, leading you through a thoughtfully designed floor plan that's as functional as it is beautiful. The main floor features an open foyer, private home office with custom built-ins and lovely views, and a formal-yet-open dining room accented with elegant millwork. The light-filled great room boasts soaring ceilings, a striking floor-to-ceiling stone fireplace, amazing west-facing views, and custom built-ins, which flows seamlessly into the chef's kitchen with chic tile backsplash, and an eat-in layout ideal for casual mornings or intimate dinners. Just off the kitchen is the large four-season room that opens to a new Trex deck (2023) perfectly positioned to soak in golden hour sunsets over the 5th fairway. Retreat to the expansive main-floor primary suite, complete with a newly updated spa bath: a tiled walk-in shower, quartz double vanity, marble-surround jetted tub, and generous walk-in closet. A home office with built-ins, a spacious laundry room and a powder room round out the main level. Upstairs, two oversized en-suite bedrooms each offer walk-in closets and private baths -ideal for guests or family. The finished daylight lower level boasts even more to love: a fourth bedroom, full bath, cozy brick fireplace, custom wet bar with mini fridge and microwave, and two separate entertaining zones, plus abundant storage in the mechanical room. Other recent upgrades include: All-new carpet, Fresh interior paint, New lower great room windows (2023), New Trex decking (2023), and appreciate the Generac standy-by generator. Every detail has been curated for quality, comfort, style, and long-term value!
Zillow last checked: 8 hours ago
Listing updated: September 02, 2025 at 10:11am
Listed by:
Leslie Ferguson Off:260-207-4648,
Regan & Ferguson Group,
Heather Regan,
Regan & Ferguson Group
Bought with:
UPSTAR NonMember
Non-Member Office
Source: IRMLS,MLS#: 202527822
Facts & features
Interior
Bedrooms & bathrooms
- Bedrooms: 4
- Bathrooms: 5
- Full bathrooms: 4
- 1/2 bathrooms: 1
- Main level bedrooms: 1
Bedroom 1
- Level: Main
Bedroom 2
- Level: Upper
Dining room
- Level: Main
- Area: 169
- Dimensions: 13 x 13
Family room
- Level: Lower
- Area: 441
- Dimensions: 21 x 21
Kitchen
- Level: Main
- Area: 168
- Dimensions: 14 x 12
Living room
- Level: Main
- Area: 462
- Dimensions: 22 x 21
Office
- Level: Main
- Area: 180
- Dimensions: 15 x 12
Heating
- Natural Gas, Forced Air
Cooling
- Central Air
Appliances
- Included: Disposal, Range/Oven Hook Up Elec, Dishwasher, Microwave, Refrigerator, Electric Cooktop, Oven-Built-In, Water Filtration System, Gas Water Heater
- Laundry: Electric Dryer Hookup, Main Level, Washer Hookup
Features
- Bar, Breakfast Bar, Bookcases, Ceiling-9+, Cathedral Ceiling(s), Vaulted Ceiling(s), Walk-In Closet(s), Countertops-Solid Surf, Eat-in Kitchen, Entrance Foyer, Kitchen Island, Split Br Floor Plan, Double Vanity, Main Level Bedroom Suite, Formal Dining Room, Great Room
- Flooring: Hardwood, Carpet, Tile
- Windows: Blinds
- Basement: Full,Finished,Concrete,Sump Pump
- Attic: Storage
- Number of fireplaces: 2
- Fireplace features: Living Room, Basement
Interior area
- Total structure area: 5,109
- Total interior livable area: 4,669 sqft
- Finished area above ground: 3,084
- Finished area below ground: 1,585
Property
Parking
- Total spaces: 3
- Parking features: Attached, Garage Door Opener, Concrete
- Attached garage spaces: 3
- Has uncovered spaces: Yes
Features
- Levels: Two
- Stories: 2
- Patio & porch: Deck, Porch Covered
- Pool features: Association
- Has spa: Yes
- Spa features: Jet Tub, Jet/Garden Tub
- Fencing: None
- Frontage type: Golf Course
Lot
- Size: 0.71 Acres
- Dimensions: 200x141x209
- Features: Level, City/Town/Suburb, Near Walking Trail, Landscaped
Details
- Parcel number: 021110152020.000075
- Other equipment: Generator-Whole House, Sump Pump+Battery Backup
Construction
Type & style
- Home type: SingleFamily
- Architectural style: Traditional
- Property subtype: Single Family Residence
Materials
- Brick
- Roof: Shingle
Condition
- New construction: No
- Year built: 1991
Utilities & green energy
- Sewer: City
- Water: City
Community & neighborhood
Security
- Security features: Security System, Smoke Detector(s)
Community
- Community features: Clubhouse, Golf, Pool, Tennis Court(s)
Location
- Region: Fort Wayne
- Subdivision: Sycamore Hill(s)
HOA & financial
HOA
- Has HOA: Yes
- HOA fee: $1,555 annually
Other
Other facts
- Listing terms: Cash,Conventional
Price history
| Date | Event | Price |
|---|---|---|
| 9/2/2025 | Sold | $728,000-2.9% |
Source: | ||
| 8/4/2025 | Pending sale | $749,900 |
Source: | ||
| 7/17/2025 | Listed for sale | $749,900+80.7% |
Source: | ||
| 3/30/2012 | Sold | $415,000-2.3% |
Source: | ||
| 2/8/2012 | Listed for sale | $424,900$91/sqft |
Source: Century 21 Bradley Realty Inc. #201201379 | ||
Public tax history
| Year | Property taxes | Tax assessment |
|---|---|---|
| 2024 | $6,749 +15.7% | $607,100 -2.9% |
| 2023 | $5,832 +10.8% | $625,400 +16.7% |
| 2022 | $5,262 +5.4% | $535,800 +7.4% |
Find assessor info on the county website
Neighborhood: Sycamore Hills
Nearby schools
GreatSchools rating
- 8/10Deer Ridge ElementaryGrades: K-5Distance: 0.5 mi
- 6/10Woodside Middle SchoolGrades: 6-8Distance: 1.6 mi
- 10/10Homestead Senior High SchoolGrades: 9-12Distance: 1.7 mi
Schools provided by the listing agent
- Elementary: Deer Ridge
- Middle: Woodside
- High: Homestead
- District: MSD of Southwest Allen Cnty
Source: IRMLS. This data may not be complete. We recommend contacting the local school district to confirm school assignments for this home.

Get pre-qualified for a loan
At Zillow Home Loans, we can pre-qualify you in as little as 5 minutes with no impact to your credit score.An equal housing lender. NMLS #10287.
Sell for more on Zillow
Get a free Zillow Showcase℠ listing and you could sell for .
$735,400
2% more+ $14,708
With Zillow Showcase(estimated)
$750,108

