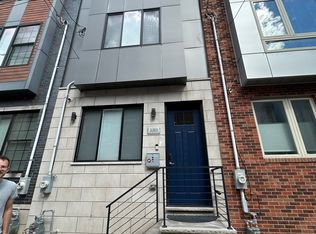Ideal Home in Point Breeze! This four-bedroom, three-bathroom residence is available for rent. The basement includes a bedroom or den with a full bathroom, ample closet space, and a laundry room. The main level features a living room, dining room, modern kitchen equipped with stainless steel appliances, and access to a spacious rear yard. On the second floor, there are two bedrooms, both with generous closets, and a full bathroom. The third floor is dedicated to the master suite, which offers skyline views, a large walk-in closet, and a private bathroom. Continuing to the uppermost level, you will find an expansive rooftop deck that provides stunning views of the city skyline. Whether you prefer walking, biking, or driving, this location is conveniently situated just minutes from Center City. Do not hesitate to schedule a private tour of this beautiful home today.
Townhouse for rent
$3,000/mo
2002 Titan St, Philadelphia, PA 19146
4beds
2,184sqft
Price may not include required fees and charges.
Townhouse
Available now
Cats, dogs OK
Central air
Has laundry laundry
On street parking
Natural gas, central, forced air
What's special
- 130 days |
- -- |
- -- |
Zillow last checked: 8 hours ago
Listing updated: 8 hours ago
Travel times
Facts & features
Interior
Bedrooms & bathrooms
- Bedrooms: 4
- Bathrooms: 3
- Full bathrooms: 3
Heating
- Natural Gas, Central, Forced Air
Cooling
- Central Air
Appliances
- Included: Dishwasher, Disposal, Dryer, Microwave, Refrigerator, Stove, Washer
- Laundry: Has Laundry, In Basement, In Unit
Features
- 9'+ Ceilings, Recessed Lighting, Walk In Closet, Walk-In Closet(s)
- Flooring: Hardwood
- Has basement: Yes
Interior area
- Total interior livable area: 2,184 sqft
Property
Parking
- Parking features: On Street
- Details: Contact manager
Features
- Exterior features: Contact manager
Details
- Parcel number: 361101200
Construction
Type & style
- Home type: Townhouse
- Architectural style: Contemporary
- Property subtype: Townhouse
Condition
- Year built: 2014
Building
Management
- Pets allowed: Yes
Community & HOA
Location
- Region: Philadelphia
Financial & listing details
- Lease term: Contact For Details
Price history
| Date | Event | Price |
|---|---|---|
| 12/4/2025 | Listing removed | $477,000$218/sqft |
Source: | ||
| 10/18/2025 | Price change | $3,000-6.3%$1/sqft |
Source: Bright MLS #PAPH2484890 | ||
| 10/18/2025 | Price change | $477,000-1.6%$218/sqft |
Source: | ||
| 10/1/2025 | Price change | $3,200-8.6%$1/sqft |
Source: Bright MLS #PAPH2484890 | ||
| 8/7/2025 | Listed for rent | $3,500$2/sqft |
Source: Bright MLS #PAPH2484890 | ||
Neighborhood: Point Breeze
Nearby schools
GreatSchools rating
- 5/10Edwin M Stanton SchoolGrades: PK-8Distance: 0.5 mi
- 3/10South Philadelphia High SchoolGrades: PK,9-12Distance: 1 mi

