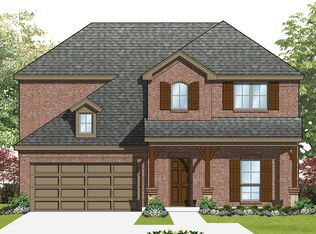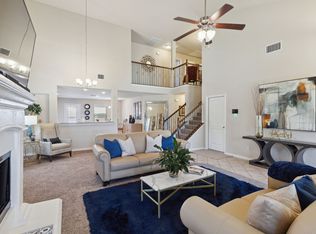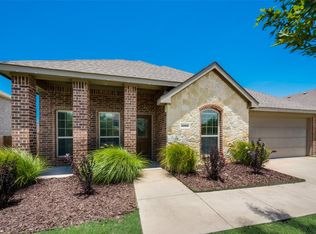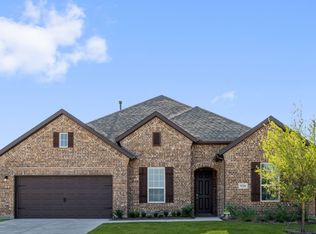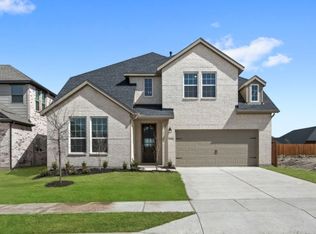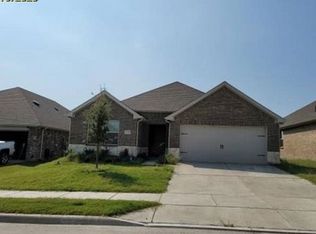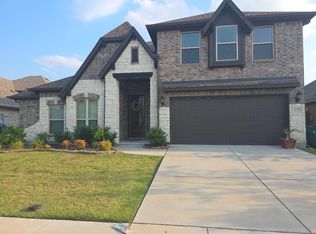Nestled in a serene cul-de-sac within the Wylie Lakes community and just minutes from the shores of Lake Lavon, this fantastic home offers the perfect blend of comfort and versatility perfect for everyday living and entertaining. The inviting open-concept design is bathed in natural light, accentuated by soaring ceilings, an elegant staircase with wrought iron spindles, and a striking catwalk overlooking the spacious living room. The chef's kitchen, boasts upgraded cabinetry, a generous island, granite countertops, stainless steel appliances, and not one but TWO pantries for ample storage. The main-level primary suite features French doors leading to a luxurious ensuite bath with a garden tub, separate shower, dual vanities, and a sizable walk-in closet. Upstairs, the thoughtfully designed layout includes a split-bedroom arrangement with two bedrooms sharing a Jack-and-Jill bath, an additional bedroom with its own private bath, and a versatile playroom. The expansive backyard is perfect for entertaining or relaxation, complete with a covered and extended patio. Nature enthusiasts will love the walking trails and ponds nestled within the neighborhood---perfect for morning jogs & evening strolls with the fur babies. Not to mention close proximity to the marina for fun-filled weekends on the lake. Don't miss out!
For sale
$495,000
2002 Trinity Ln, Wylie, TX 75098
4beds
2,548sqft
Est.:
Single Family Residence
Built in 2015
8,712 Square Feet Lot
$-- Zestimate®
$194/sqft
$23/mo HOA
What's special
Expansive backyardCovered and extended patioStainless steel appliancesGranite countertopsNatural lightWalking trails and pondsSerene cul-de-sac
- 50 days |
- 656 |
- 27 |
Zillow last checked: 8 hours ago
Listing updated: October 24, 2025 at 10:26am
Listed by:
Kerem Gorgulu 0717217 877-784-1777,
REB365 877-784-1777
Source: NTREIS,MLS#: 21095694
Tour with a local agent
Facts & features
Interior
Bedrooms & bathrooms
- Bedrooms: 4
- Bathrooms: 4
- Full bathrooms: 3
- 1/2 bathrooms: 1
Primary bedroom
- Features: Walk-In Closet(s)
- Level: First
- Dimensions: 13 x 17
Bedroom
- Level: Second
- Dimensions: 12 x 12
Bedroom
- Level: Second
- Dimensions: 11 x 12
Bedroom
- Level: Second
- Dimensions: 10 x 12
Primary bathroom
- Level: First
- Dimensions: 10 x 10
Breakfast room nook
- Level: First
- Dimensions: 14 x 7
Dining room
- Level: First
- Dimensions: 15 x 14
Other
- Features: Jack and Jill Bath
- Level: Second
- Dimensions: 6 x 7
Other
- Level: Second
- Dimensions: 5 x 9
Game room
- Level: Second
- Dimensions: 13 x 19
Half bath
- Level: First
- Dimensions: 6 x 5
Kitchen
- Level: First
- Dimensions: 14 x 16
Laundry
- Level: First
- Dimensions: 6 x 7
Living room
- Features: Fireplace
- Level: First
- Dimensions: 15 x 24
Heating
- Central
Cooling
- Central Air, Ceiling Fan(s)
Appliances
- Included: Dishwasher, Electric Cooktop, Electric Oven, Disposal, Microwave
Features
- Decorative/Designer Lighting Fixtures, Eat-in Kitchen, Granite Counters, High Speed Internet, Kitchen Island, Loft, Pantry, Vaulted Ceiling(s), Walk-In Closet(s)
- Flooring: Carpet, Ceramic Tile
- Has basement: No
- Number of fireplaces: 1
- Fireplace features: Decorative, Wood Burning
Interior area
- Total interior livable area: 2,548 sqft
Property
Parking
- Total spaces: 2
- Parking features: Door-Single, Garage
- Attached garage spaces: 2
Features
- Levels: Two
- Stories: 2
- Pool features: None
- Fencing: Wood
Lot
- Size: 8,712 Square Feet
Details
- Parcel number: R1047900A01101
Construction
Type & style
- Home type: SingleFamily
- Architectural style: Traditional,Detached
- Property subtype: Single Family Residence
Materials
- Brick
- Foundation: Combination
- Roof: Composition
Condition
- Year built: 2015
Utilities & green energy
- Sewer: Public Sewer
- Water: Public
- Utilities for property: Sewer Available, Water Available
Community & HOA
Community
- Security: Smoke Detector(s)
- Subdivision: Wylie Lakes Ph 2a
HOA
- Has HOA: Yes
- Services included: Association Management, Maintenance Structure
- HOA fee: $270 annually
- HOA name: Guardian Association Management
- HOA phone: 972-458-2200
Location
- Region: Wylie
Financial & listing details
- Price per square foot: $194/sqft
- Tax assessed value: $454,929
- Annual tax amount: $8,958
- Date on market: 10/24/2025
- Cumulative days on market: 315 days
- Exclusions: large tv stand shelf
Estimated market value
Not available
Estimated sales range
Not available
Not available
Price history
Price history
| Date | Event | Price |
|---|---|---|
| 10/24/2025 | Listed for sale | $495,000-0.2%$194/sqft |
Source: NTREIS #21095694 Report a problem | ||
| 10/18/2025 | Listing removed | $496,000$195/sqft |
Source: NTREIS #20929760 Report a problem | ||
| 5/13/2025 | Price change | $496,000-0.6%$195/sqft |
Source: NTREIS #20929760 Report a problem | ||
| 5/8/2025 | Listed for sale | $499,000+0.2%$196/sqft |
Source: NTREIS #20929760 Report a problem | ||
| 5/2/2025 | Listing removed | $498,000$195/sqft |
Source: NTREIS #20811838 Report a problem | ||
Public tax history
Public tax history
| Year | Property taxes | Tax assessment |
|---|---|---|
| 2025 | -- | $454,929 +2% |
| 2024 | $8,808 -1.7% | $445,973 -1.3% |
| 2023 | $8,958 +1% | $451,994 +11.8% |
Find assessor info on the county website
BuyAbility℠ payment
Est. payment
$3,219/mo
Principal & interest
$2425
Property taxes
$598
Other costs
$196
Climate risks
Neighborhood: Wylie Lakes
Nearby schools
GreatSchools rating
- 8/10Davis Intermediate SchoolGrades: 5-6Distance: 2.4 mi
- 10/10Frank Mcmillan Junior High SchoolGrades: 7-8Distance: 2.5 mi
- 7/10Wylie East High SchoolGrades: 9-12Distance: 1.6 mi
Schools provided by the listing agent
- Elementary: George W Bush
- High: Wylie East
- District: Wylie ISD
Source: NTREIS. This data may not be complete. We recommend contacting the local school district to confirm school assignments for this home.
- Loading
- Loading
