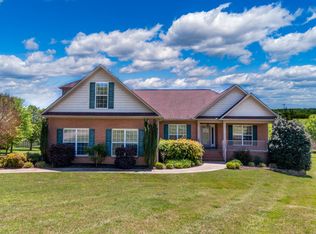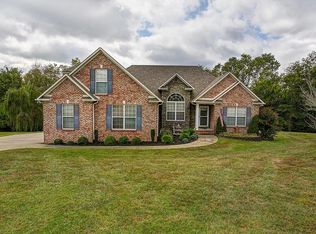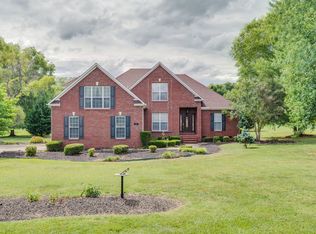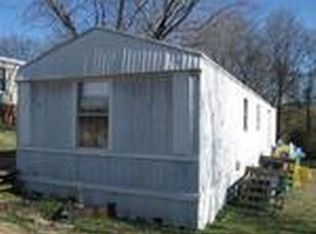Closed
$900,000
2002 Viewpointe Way, Columbia, TN 38401
3beds
4,331sqft
Single Family Residence, Residential
Built in 2004
1.33 Acres Lot
$908,200 Zestimate®
$208/sqft
$3,656 Estimated rent
Home value
$908,200
$826,000 - $990,000
$3,656/mo
Zestimate® history
Loading...
Owner options
Explore your selling options
What's special
INVESTMENT Income Possible: (Rent out the basement suite which is a true in-law suite currently used as two bedroom suite with fireplace living area, full kitchen, laundry and full bath. Living area looks out into massive stone courtyard for outdoor entertaining. 1 car garage on basement level with separate garage and door entry to basement with no stairs. There is also a safe room in basement. Rental possibility to offset mortgage.) Beautiful contemporary home in a very desirable neighborhood and location. Main level with wood floors and newer carpet upstairs and in basement. Granite countertops in kitchen, master bedroom on main floor with bath that has double vanity, glass shower, tub, and water closet. 2 bedrooms upstairs, and huge bonus room on its own level. Massive back yard is fenced in and backs up to nature at back of neighborhood. Composite back deck on main level has great views of back yard and natural area where deer come into view with morning coffee. Home offers 3 car garage on main level with 4th garage on basement level.
Zillow last checked: 8 hours ago
Listing updated: May 08, 2025 at 09:37am
Listing Provided by:
Terry Skiles 615-429-5346,
Regal Realty Group
Bought with:
Tina So'osemea, 318926
Keller Williams Realty
Source: RealTracs MLS as distributed by MLS GRID,MLS#: 2744674
Facts & features
Interior
Bedrooms & bathrooms
- Bedrooms: 3
- Bathrooms: 5
- Full bathrooms: 4
- 1/2 bathrooms: 1
- Main level bedrooms: 1
Bedroom 1
- Features: Suite
- Level: Suite
- Area: 195 Square Feet
- Dimensions: 15x13
Bedroom 2
- Features: Extra Large Closet
- Level: Extra Large Closet
- Area: 143 Square Feet
- Dimensions: 13x11
Bedroom 3
- Features: Walk-In Closet(s)
- Level: Walk-In Closet(s)
- Area: 143 Square Feet
- Dimensions: 13x11
Bonus room
- Features: Second Floor
- Level: Second Floor
- Area: 594 Square Feet
- Dimensions: 27x22
Den
- Features: Separate
- Level: Separate
- Area: 486 Square Feet
- Dimensions: 27x18
Dining room
- Features: Formal
- Level: Formal
- Area: 154 Square Feet
- Dimensions: 14x11
Kitchen
- Features: Eat-in Kitchen
- Level: Eat-in Kitchen
- Area: 252 Square Feet
- Dimensions: 21x12
Living room
- Area: 352 Square Feet
- Dimensions: 22x16
Heating
- Central
Cooling
- Central Air, Electric
Appliances
- Included: Dishwasher, Disposal, Ice Maker, Microwave, Refrigerator, Stainless Steel Appliance(s), Built-In Electric Range
- Laundry: Electric Dryer Hookup, Washer Hookup
Features
- Built-in Features, Ceiling Fan(s), In-Law Floorplan, Open Floorplan, Storage, Walk-In Closet(s), Primary Bedroom Main Floor, High Speed Internet
- Flooring: Carpet, Wood, Tile
- Basement: Exterior Entry
- Number of fireplaces: 2
- Fireplace features: Gas, Great Room
Interior area
- Total structure area: 4,331
- Total interior livable area: 4,331 sqft
- Finished area above ground: 3,046
- Finished area below ground: 1,285
Property
Parking
- Total spaces: 4
- Parking features: Garage Door Opener, Garage Faces Side
- Garage spaces: 4
Accessibility
- Accessibility features: Accessible Entrance
Features
- Levels: Three Or More
- Stories: 3
- Patio & porch: Deck, Patio
- Fencing: Back Yard
Lot
- Size: 1.33 Acres
- Features: Sloped
Details
- Parcel number: 075 01428 000
- Special conditions: Standard
Construction
Type & style
- Home type: SingleFamily
- Architectural style: Contemporary
- Property subtype: Single Family Residence, Residential
Materials
- Brick
- Roof: Shingle
Condition
- New construction: No
- Year built: 2004
Utilities & green energy
- Sewer: Septic Tank
- Water: Public
- Utilities for property: Water Available, Cable Connected, Underground Utilities
Community & neighborhood
Location
- Region: Columbia
- Subdivision: Pointe Of View
Price history
| Date | Event | Price |
|---|---|---|
| 3/31/2025 | Sold | $900,000-3.1%$208/sqft |
Source: | ||
| 2/1/2025 | Contingent | $929,000$215/sqft |
Source: | ||
| 10/25/2024 | Price change | $929,000-1.8%$215/sqft |
Source: | ||
| 10/4/2024 | Listed for sale | $945,900+8.1%$218/sqft |
Source: | ||
| 6/28/2022 | Sold | $875,000+6.8%$202/sqft |
Source: | ||
Public tax history
| Year | Property taxes | Tax assessment |
|---|---|---|
| 2024 | $2,658 | $139,150 |
| 2023 | $2,658 | $139,150 |
| 2022 | $2,658 +5.1% | $139,150 +23% |
Find assessor info on the county website
Neighborhood: 38401
Nearby schools
GreatSchools rating
- 2/10E. A. Cox Middle SchoolGrades: 5-8Distance: 1.8 mi
- 4/10Spring Hill High SchoolGrades: 9-12Distance: 4.8 mi
- 2/10R Howell Elementary SchoolGrades: PK-4Distance: 2 mi
Schools provided by the listing agent
- Elementary: Riverside Elementary
- Middle: E. A. Cox Middle School
- High: Spring Hill High School
Source: RealTracs MLS as distributed by MLS GRID. This data may not be complete. We recommend contacting the local school district to confirm school assignments for this home.
Get a cash offer in 3 minutes
Find out how much your home could sell for in as little as 3 minutes with a no-obligation cash offer.
Estimated market value
$908,200



