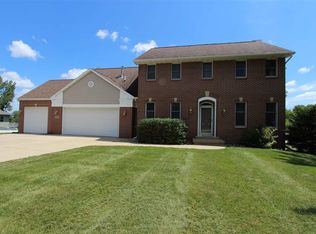Meticulously maintained! You will love this beautiful brick two story home situated on a quiet cul-de-sac. As you enter this gracious home, you can't help but notice the attention to detail and quality. The entire home is filled with natural light and awesome golf course views. The formal living space is anchored by an inviting fireplace with wood and marble surround flanked by two large windows. This room is comfortably spacious allowing for several seating options when entertaining. The large formal dining room will be the perfect place for larger dinners and formal entertaining. The lighting for this room offers crystal scones and chandeliers that twinkle as the light bounces off. A wall of windows and sliding doors allow the warm spring breezes in reminding us of much warmer weather to come. An informal dining room/family room is intimate and inviting, conveniently located just off the kitchen. A cozy and comfortable fireplace, still provide warmth for early spring evenings. As you pass through double doors to the kitchen, you will notice warm cherry cabinetry with roll-trays for convenient access, stone back-splash, and granite counter tops. You will enjoy the quality of a sub-zero refrigerator with cherry wood fronts that give a seamless design element. Clean, beautiful and functional best describes this kitchen. Another set of sliding doors open to the attached sun room. If privacy is wanted, the pocket door may be pulled between the kitchen and dining spaces for the ultimate in entertaining experiences. The sun room provides a great place to relax in the afternoon with a cup a tea at a dining space or on a sofa depending upon your mood. The laundry-room/utility room provides a great space to do laundry as well as any mending/sewing or crafting as this room too receives awesome natural lighting. The second level showcases three huge bedrooms all with fantastic storage/closet space. The master suite enjoys more great golf course views, his/her closets with built-ins, separate linen closet and an en-suite. The en-suite is relaxing with more warm toned cherry cabinetry, quartz counter tops and dual vanities. A separate jetted tub helps to relax! Pristine oak hardwood floors throughout most of the main level sparkle as the afternoon light highlights their natural beauty. The lower level offers fantastic storage options, mechanicals and numerous possibilities for the new homeowners! The exterior spaces of this home are sure to please with a double attached two stall garage, aggregate driveway and front landing. Patio, landscaping and flower beds and euro-shutters offer added security while away on holidays or helping with sun control. An additional adjoining lot may also be purchased. This awesome offering will go fast. Act quickly!
This property is off market, which means it's not currently listed for sale or rent on Zillow. This may be different from what's available on other websites or public sources.

