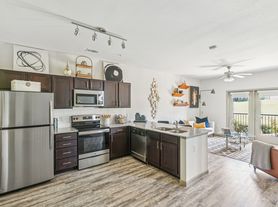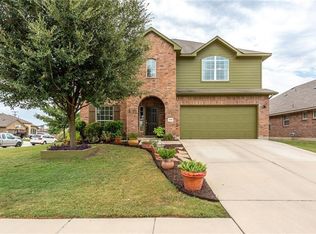This property is available. Please inquire on this site to schedule a showing.
Special offer of $200 off on the 1st month's rent!
Welcome to your new home at 20020 Rhiannon Ln, Pflugerville, TX 78660. This charming residence boasts a beautifully maintained exterior with a delightful blend of stone and brick, offering great curb appeal. Step inside to find an open-concept living area with large windows that flood the space with natural light, highlighting the sleek tile floors and high ceilings. The spacious kitchen is a chef's dream, featuring granite countertops, modern stainless-steel appliances, and ample cabinetry, providing both style and functionality for all your culinary adventures.
The home includes a luxurious primary suite with plush carpeting and a ceiling fan for added comfort. The en-suite bathroom offers a spa-like experience with a soaking tub, separate glass-enclosed shower, dual vanity sinks, and elegant fixtures. Additional bedrooms are well-sized, perfect for family or guests. Outside, enjoy the private fenced backyard with a covered patio, ideal for entertaining or simply relaxing.
Located in a highly rated school district and a highly sought-after community of Avalon. Residents can take advantage of exceptional community amenities, including a resort-style pool, a splash pad, a toddler pool, a Clubhouse, a basketball court, a sport court, a bike & jogging path, playgrounds, and open fields.
Convenient access to Highway 45 and Toll 130 makes downtown Austin and regional tech corridors easily accessible for day trips or visits with family. This well-appointed Avalon residence blends style, flexibility, and an unmatched location.
Available: NOW
Heating: ForcedAir
Cooling: Central
Appliances: Range Oven, Microwave, Dishwasher
Laundry: Hook-ups
Parking: Attached Garage, 2 spaces
Pets: Dogs Allowed, Small Dogs Allowed, Large Dogs Allowed, Cats Allowed, Case by Case
Security deposit: $2,190.00
Included Utilities: None
Additional Deposit/Pet: $500.00
Disclaimer: Ziprent is acting as the agent for the owner. Information Deemed Reliable but not Guaranteed. All information should be independently verified by renter.
House for rent
$2,190/mo
20020 Rhiannon Ln, Pflugerville, TX 78660
3beds
2,152sqft
Price may not include required fees and charges.
Single family residence
Available now
Cats, dogs OK
Central air
Hookups laundry
2 Attached garage spaces parking
Forced air
What's special
Stone and brickHigh ceilingsPlush carpetingLarge windowsGranite countertopsSleek tile floorsCovered patio
- 52 days |
- -- |
- -- |
Zillow last checked: 8 hours ago
Listing updated: November 23, 2025 at 08:40pm
Travel times
Looking to buy when your lease ends?
Consider a first-time homebuyer savings account designed to grow your down payment with up to a 6% match & a competitive APY.
Facts & features
Interior
Bedrooms & bathrooms
- Bedrooms: 3
- Bathrooms: 3
- Full bathrooms: 2
- 1/2 bathrooms: 1
Heating
- Forced Air
Cooling
- Central Air
Appliances
- Included: Dishwasher, WD Hookup
- Laundry: Hookups
Features
- WD Hookup
Interior area
- Total interior livable area: 2,152 sqft
Video & virtual tour
Property
Parking
- Total spaces: 2
- Parking features: Attached
- Has attached garage: Yes
- Details: Contact manager
Features
- Exterior features: Heating system: ForcedAir
Details
- Parcel number: 874518
Construction
Type & style
- Home type: SingleFamily
- Property subtype: Single Family Residence
Condition
- Year built: 2016
Community & HOA
Location
- Region: Pflugerville
Financial & listing details
- Lease term: 1 Year
Price history
| Date | Event | Price |
|---|---|---|
| 11/14/2025 | Price change | $2,190-3.7%$1/sqft |
Source: Zillow Rentals | ||
| 10/13/2025 | Price change | $2,275-3%$1/sqft |
Source: Zillow Rentals | ||
| 10/3/2025 | Listed for rent | $2,345$1/sqft |
Source: Zillow Rentals | ||
| 9/29/2025 | Sold | -- |
Source: Agent Provided | ||
| 9/4/2025 | Pending sale | $363,000$169/sqft |
Source: | ||

