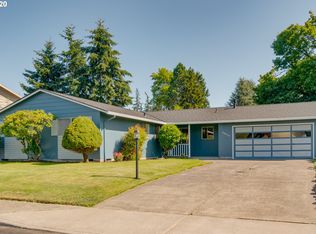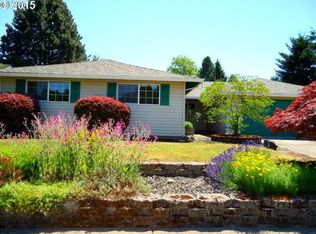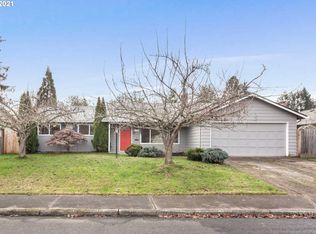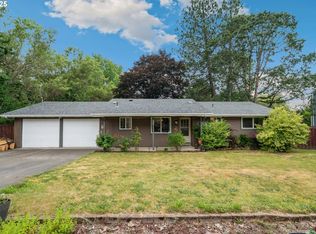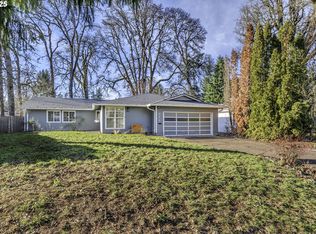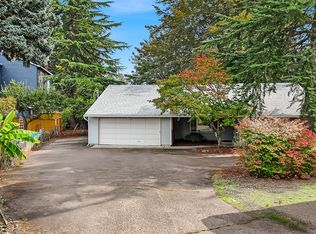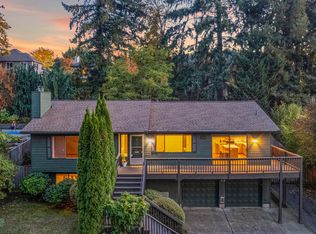Welcome to this well-maintained split-level, offering room to SPREAD out (4 + bedrooms) with a perfect blend of comfort, function, and style. The light-filled interior showcases an updated kitchen with granite counters, tile backsplash, custom cabinets, and double ovens—ideal for everyday cooking or entertaining and warm cherry cabinetry. French doors open to the back deck, a perfect spot for alfresco dining or tending potted veggies. This deck gets beautiful afternoon light which is a treat after a long day of work. The spacious front room easily fits a deep sectional for cozy gatherings, while all main-floor bedrooms are conveniently tucked off the hallway. Downstairs, a finished basement adds even more flexibility with a second fireplace, office, bedroom, and laundry. The 2-car garage includes a utility area for projects plus covered storage for all your gear. Outside, enjoy a private fenced yard with fruit trees, a firepit, and mature shrubs—all made even better with a large covered deck for year-round enjoyment.
Active
Price cut: $10K (10/16)
$549,000
20020 SW Walquin Ct, Aloha, OR 97078
4beds
2,018sqft
Est.:
Residential, Single Family Residence
Built in 1972
6,969.6 Square Feet Lot
$-- Zestimate®
$272/sqft
$-- HOA
What's special
Private fenced yardMature shrubsWell-maintained split-levelCustom cabinetsLight-filled interiorWarm cherry cabinetryDouble ovens
- 11 hours |
- 266 |
- 17 |
Likely to sell faster than
Zillow last checked: 8 hours ago
Listing updated: December 16, 2025 at 11:10am
Listed by:
Chris Speth 503-515-5049,
Like Kind Realty,
Tracy Dau 971-275-0387,
Like Kind Realty
Source: RMLS (OR),MLS#: 654958669
Tour with a local agent
Facts & features
Interior
Bedrooms & bathrooms
- Bedrooms: 4
- Bathrooms: 3
- Full bathrooms: 2
- Partial bathrooms: 1
- Main level bathrooms: 2
Rooms
- Room types: Bedroom 4, Office, Bedroom 2, Bedroom 3, Dining Room, Family Room, Kitchen, Living Room, Primary Bedroom
Primary bedroom
- Features: Bathroom, Wallto Wall Carpet
- Level: Main
- Area: 169
- Dimensions: 13 x 13
Bedroom 2
- Features: Wallto Wall Carpet
- Level: Main
- Area: 117
- Dimensions: 13 x 9
Bedroom 3
- Features: Wallto Wall Carpet
- Level: Main
- Area: 99
- Dimensions: 11 x 9
Bedroom 4
- Level: Lower
- Area: 90
- Dimensions: 10 x 9
Dining room
- Features: Deck, Sliding Doors
- Level: Main
- Area: 100
- Dimensions: 10 x 10
Family room
- Features: Fireplace
- Level: Lower
- Area: 260
- Dimensions: 20 x 13
Kitchen
- Features: Dishwasher, Disposal, Island, Microwave, Double Oven, Free Standing Range, Granite
- Level: Main
- Area: 170
- Width: 10
Living room
- Features: Fireplace, Laminate Flooring
- Level: Main
- Area: 300
- Dimensions: 20 x 15
Office
- Level: Lower
- Area: 96
- Dimensions: 12 x 8
Heating
- Forced Air, Fireplace(s)
Cooling
- Central Air
Appliances
- Included: Dishwasher, Disposal, Free-Standing Range, Free-Standing Refrigerator, Microwave, Plumbed For Ice Maker, Double Oven, Gas Water Heater
- Laundry: Laundry Room
Features
- Kitchen Island, Granite, Bathroom
- Flooring: Laminate, Wall to Wall Carpet
- Doors: Sliding Doors
- Windows: Double Pane Windows, Vinyl Frames
- Basement: Daylight,Full
- Number of fireplaces: 2
- Fireplace features: Wood Burning
Interior area
- Total structure area: 2,018
- Total interior livable area: 2,018 sqft
Property
Parking
- Total spaces: 2
- Parking features: Driveway, Garage Door Opener, Attached
- Attached garage spaces: 2
- Has uncovered spaces: Yes
Features
- Levels: Two,Multi/Split
- Stories: 2
- Patio & porch: Covered Deck, Deck
- Exterior features: Fire Pit, Yard
Lot
- Size: 6,969.6 Square Feet
- Features: Level, SqFt 7000 to 9999
Details
- Additional structures: ToolShed
- Parcel number: R371056
Construction
Type & style
- Home type: SingleFamily
- Property subtype: Residential, Single Family Residence
Materials
- Wood Siding
- Foundation: Concrete Perimeter
- Roof: Composition
Condition
- Resale
- New construction: No
- Year built: 1972
Utilities & green energy
- Gas: Gas
- Sewer: Public Sewer
- Water: Public
Community & HOA
HOA
- Has HOA: No
Location
- Region: Aloha
Financial & listing details
- Price per square foot: $272/sqft
- Tax assessed value: $551,320
- Annual tax amount: $4,292
- Date on market: 9/25/2025
- Listing terms: Cash,Conventional,FHA,VA Loan
- Road surface type: Paved
Estimated market value
Not available
Estimated sales range
Not available
Not available
Price history
Price history
| Date | Event | Price |
|---|---|---|
| 12/17/2025 | Listed for sale | $549,000$272/sqft |
Source: | ||
| 10/26/2025 | Pending sale | $549,000$272/sqft |
Source: | ||
| 10/16/2025 | Price change | $549,000-1.8%$272/sqft |
Source: | ||
| 9/26/2025 | Listed for sale | $559,000+8.5%$277/sqft |
Source: | ||
| 3/26/2021 | Sold | $515,000+9.8%$255/sqft |
Source: | ||
Public tax history
Public tax history
| Year | Property taxes | Tax assessment |
|---|---|---|
| 2024 | $4,292 +3% | $277,210 +3% |
| 2023 | $4,167 +3.8% | $269,140 +3% |
| 2022 | $4,014 +1.8% | $261,310 |
Find assessor info on the county website
BuyAbility℠ payment
Est. payment
$3,176/mo
Principal & interest
$2613
Property taxes
$371
Home insurance
$192
Climate risks
Neighborhood: Aloha
Nearby schools
GreatSchools rating
- 6/10Butternut Creek Elementary SchoolGrades: K-6Distance: 0.5 mi
- 4/10R A Brown Middle SchoolGrades: 7-8Distance: 2.3 mi
- 8/10Century High SchoolGrades: 9-12Distance: 2.3 mi
Schools provided by the listing agent
- Elementary: Butternut Creek
- Middle: Brown
- High: Century
Source: RMLS (OR). This data may not be complete. We recommend contacting the local school district to confirm school assignments for this home.
- Loading
- Loading
