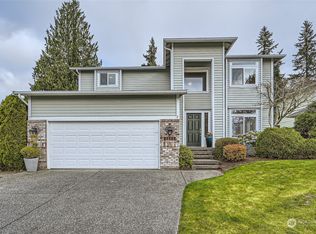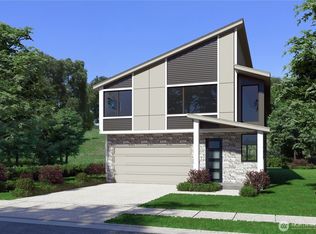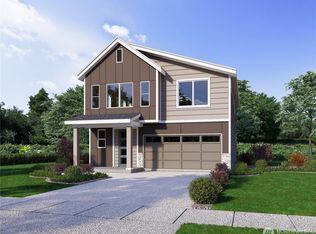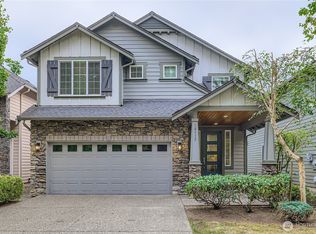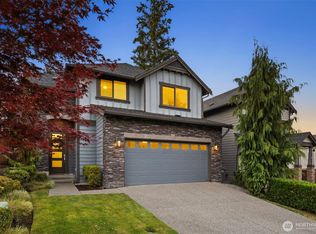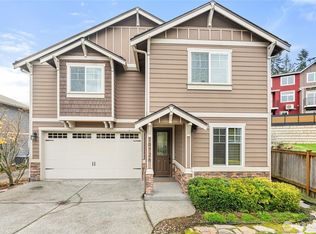New Price! Experience the best of Bothell in this Filbert Glen stunner tucked away on a tree-lined culdesac. The most private & most parking of any lot in the neighborhood. Open main level Great Room flows seamlessly to Gourmet Kitchen w/center island, formal dining, office off entry & covered wraparound patio to relax & enjoy life. Upper level offers expansive loft & 4 bedrooms incl. Guest Suite w/ private bath & luxurious Primary w/ walk-in & spa like ensuite. 9' ceilings & picture windows draw abundant natural light to showcase the home's upscale epicurean details: Quartz, cherry cabinetry, ceramic & wood floors, tile FP w/gas insert & more! Prof landscaped. Northshore schools! Easy commute to Mill Creek & Bothell. Welcome Home!
Pending
Listed by:
Bill Townsend,
CENTURY 21 Real Estate Center,
Angelica Meza Del Valle,
CENTURY 21 Real Estate Center
Price cut: $50K (9/23)
$1,299,900
20025 6th Drive SE, Bothell, WA 98012
4beds
3,188sqft
Est.:
Single Family Residence
Built in 2015
5,662.8 Square Feet Lot
$1,266,200 Zestimate®
$408/sqft
$146/mo HOA
What's special
Covered wraparound patioFormal diningUpscale epicurean detailsCeramic and wood floorsPicture windowsPrivate and most parkingCherry cabinetry
- 127 days |
- 94 |
- 0 |
Likely to sell faster than
Zillow last checked: 8 hours ago
Listing updated: November 13, 2025 at 08:01am
Listed by:
Bill Townsend,
CENTURY 21 Real Estate Center,
Angelica Meza Del Valle,
CENTURY 21 Real Estate Center
Source: NWMLS,MLS#: 2412208
Facts & features
Interior
Bedrooms & bathrooms
- Bedrooms: 4
- Bathrooms: 4
- Full bathrooms: 3
- 1/2 bathrooms: 1
- Main level bathrooms: 1
Other
- Level: Main
Bonus room
- Level: Main
Den office
- Level: Main
Dining room
- Level: Main
Entry hall
- Level: Main
Kitchen with eating space
- Level: Main
Living room
- Level: Main
Heating
- Fireplace, 90%+ High Efficiency, Forced Air, Electric, Natural Gas
Cooling
- None
Appliances
- Included: Disposal, Dryer(s), Microwave(s), Refrigerator(s), Stove(s)/Range(s), Washer(s), Garbage Disposal, Water Heater: Gas, Water Heater Location: Garage
Features
- Bath Off Primary, Dining Room, High Tech Cabling, Loft, Walk-In Pantry
- Flooring: Ceramic Tile, Hardwood, Carpet
- Doors: French Doors
- Windows: Double Pane/Storm Window, Skylight(s)
- Basement: None
- Number of fireplaces: 1
- Fireplace features: Electric, Main Level: 1, Fireplace
Interior area
- Total structure area: 3,188
- Total interior livable area: 3,188 sqft
Property
Parking
- Total spaces: 2
- Parking features: Driveway, Attached Garage
- Attached garage spaces: 2
Features
- Levels: Two
- Stories: 2
- Entry location: Main
- Patio & porch: Second Primary Bedroom, Bath Off Primary, Double Pane/Storm Window, Dining Room, Fireplace, French Doors, High Tech Cabling, Loft, Skylight(s), Sprinkler System, Walk-In Closet(s), Walk-In Pantry, Water Heater
- Has view: Yes
- View description: Territorial
Lot
- Size: 5,662.8 Square Feet
- Features: Corner Lot, Cul-De-Sac, Curbs, Paved, Sidewalk, Cable TV, Deck, Fenced-Fully, Gas Available, High Speed Internet, Patio, Sprinkler System
- Topography: Level
- Residential vegetation: Garden Space
Details
- Parcel number: 01145700001300
- Zoning description: Jurisdiction: City
- Special conditions: Standard
Construction
Type & style
- Home type: SingleFamily
- Architectural style: Northwest Contemporary
- Property subtype: Single Family Residence
Materials
- Cement Planked, Cement Plank
- Foundation: Poured Concrete
- Roof: Composition
Condition
- Year built: 2015
- Major remodel year: 2015
Details
- Builder name: Quadrant Homes
Utilities & green energy
- Electric: Company: Snohomish County PUD
- Sewer: Sewer Connected, Company: Alderwood W&W
- Water: Public, Company: Alderwood W&W
- Utilities for property: Xfinity, Xfinity
Community & HOA
Community
- Features: CCRs, Park, Playground
- Subdivision: North Bothell
HOA
- Services included: Common Area Maintenance, Road Maintenance
- HOA fee: $438 quarterly
- HOA phone: 360-512-3820
Location
- Region: Bothell
Financial & listing details
- Price per square foot: $408/sqft
- Tax assessed value: $1,312,500
- Annual tax amount: $11,004
- Date on market: 8/5/2025
- Cumulative days on market: 129 days
- Listing terms: Cash Out,Conventional,FHA,State Bond,VA Loan
- Inclusions: Dryer(s), Garbage Disposal, Microwave(s), Refrigerator(s), Stove(s)/Range(s), Washer(s)
Estimated market value
$1,266,200
$1.20M - $1.33M
$4,299/mo
Price history
Price history
| Date | Event | Price |
|---|---|---|
| 11/13/2025 | Pending sale | $1,299,900$408/sqft |
Source: | ||
| 9/23/2025 | Price change | $1,299,900-3.7%$408/sqft |
Source: | ||
| 9/5/2025 | Price change | $1,349,900-3.5%$423/sqft |
Source: | ||
| 8/18/2025 | Price change | $1,399,000-3.5%$439/sqft |
Source: | ||
| 8/6/2025 | Listed for sale | $1,450,000+89.5%$455/sqft |
Source: | ||
Public tax history
Public tax history
| Year | Property taxes | Tax assessment |
|---|---|---|
| 2024 | $11,004 +7.7% | $1,312,500 +7% |
| 2023 | $10,218 +10.2% | $1,226,900 +1.4% |
| 2022 | $9,269 +8.4% | $1,210,000 +35.5% |
Find assessor info on the county website
BuyAbility℠ payment
Est. payment
$7,819/mo
Principal & interest
$6427
Property taxes
$791
Other costs
$601
Climate risks
Neighborhood: 98012
Nearby schools
GreatSchools rating
- 8/10Crystal Springs Elementary SchoolGrades: PK-5Distance: 1.1 mi
- 7/10Canyon Park Jr High SchoolGrades: 6-8Distance: 2.5 mi
- 9/10Bothell High SchoolGrades: 9-12Distance: 4 mi
Schools provided by the listing agent
- Elementary: Crystal Springs Elem
- Middle: Canyon Park Middle School
- High: Bothell Hs
Source: NWMLS. This data may not be complete. We recommend contacting the local school district to confirm school assignments for this home.
- Loading

