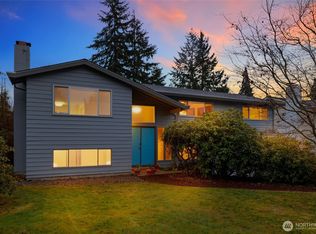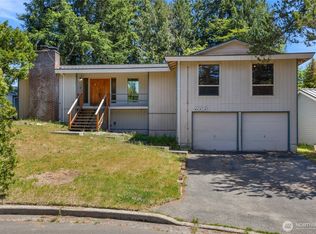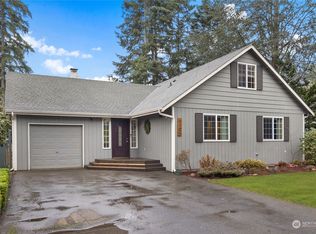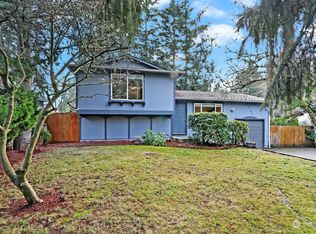Sold
Listed by:
Ronald Ball,
Windermere R.E. Northeast, Inc
Bought with: HomeSmart Real Estate Assoc
$880,000
20027 61st Court NE, Kenmore, WA 98028
4beds
1,560sqft
Single Family Residence
Built in 1969
7,880 Square Feet Lot
$857,200 Zestimate®
$564/sqft
$3,440 Estimated rent
Home value
$857,200
$789,000 - $934,000
$3,440/mo
Zestimate® history
Loading...
Owner options
Explore your selling options
What's special
Your search is over. This impeccable 4 bedroom 2 story is beautifully remodeled and move-in ready. Remodel includes gorgeous kitchen with new cabinets, quartz counters, SS appliances, and refinished hardwood floors, tastefully remodeled bathrooms, new carpet and new interior paint. Super-convenient location with easy access to bus lines, shopping, restaurants and services in Kenmore and Lake Forest Park. Convenient to Log Boom Park and the Burke-Gilman Trail. Acclaimed Northshore School District. Home has been pre-inspected for your convenience and most noted items have already been remedied. All appliances are included plus a One Year Home Warranty. Level fenced backyard features a spacious covered patio. Great value!
Zillow last checked: 8 hours ago
Listing updated: November 23, 2024 at 04:02am
Listed by:
Ronald Ball,
Windermere R.E. Northeast, Inc
Bought with:
Bayram Saryyev, 126670
HomeSmart Real Estate Assoc
Source: NWMLS,MLS#: 2280869
Facts & features
Interior
Bedrooms & bathrooms
- Bedrooms: 4
- Bathrooms: 2
- Full bathrooms: 1
- 1/2 bathrooms: 1
- Main level bathrooms: 1
Bedroom
- Level: Second
Bedroom
- Level: Second
Bedroom
- Level: Second
Bedroom
- Level: Second
Bathroom full
- Level: Second
Other
- Level: Main
Dining room
- Level: Main
Entry hall
- Level: Main
Family room
- Level: Main
Kitchen with eating space
- Level: Main
Living room
- Level: Main
Utility room
- Level: Main
Heating
- Fireplace(s)
Cooling
- None
Appliances
- Included: Dishwasher(s), Dryer(s), Disposal, Refrigerator(s), Stove(s)/Range(s), Washer(s), Garbage Disposal, Water Heater: gas, Water Heater Location: Laundry
Features
- Dining Room
- Flooring: Hardwood, Laminate, Carpet, Laminate Tile
- Windows: Double Pane/Storm Window
- Basement: None
- Number of fireplaces: 1
- Fireplace features: Gas, Main Level: 1, Fireplace
Interior area
- Total structure area: 1,560
- Total interior livable area: 1,560 sqft
Property
Parking
- Total spaces: 2
- Parking features: Attached Garage
- Attached garage spaces: 2
Features
- Levels: Two
- Stories: 2
- Entry location: Main
- Patio & porch: Double Pane/Storm Window, Dining Room, Fireplace, Hardwood, Laminate Tile, Wall to Wall Carpet, Water Heater
Lot
- Size: 7,880 sqft
- Dimensions: 74 x 104 x 75 x 108
- Features: Curbs, Paved, Cable TV, Fenced-Partially, High Speed Internet, Patio
- Topography: Level
- Residential vegetation: Garden Space, Wooded
Details
- Parcel number: 2558150140
- Zoning description: Kenmore R-6,Jurisdiction: City
- Special conditions: Standard
Construction
Type & style
- Home type: SingleFamily
- Property subtype: Single Family Residence
Materials
- Wood Siding
- Foundation: Poured Concrete
- Roof: Composition
Condition
- Year built: 1969
Utilities & green energy
- Electric: Company: PSE
- Sewer: Sewer Connected, Company: NUD
- Water: Public, Company: NUD
- Utilities for property: Frontier, Frontier
Community & neighborhood
Location
- Region: Kenmore
- Subdivision: Kenmore
Other
Other facts
- Listing terms: Cash Out,Conventional,FHA,VA Loan
- Cumulative days on market: 190 days
Price history
| Date | Event | Price |
|---|---|---|
| 2/26/2025 | Listing removed | $3,550$2/sqft |
Source: Zillow Rentals | ||
| 2/24/2025 | Listed for rent | $3,550$2/sqft |
Source: Zillow Rentals | ||
| 10/23/2024 | Sold | $880,000+1.2%$564/sqft |
Source: | ||
| 9/17/2024 | Pending sale | $869,900$558/sqft |
Source: | ||
| 9/10/2024 | Listed for sale | $869,900$558/sqft |
Source: | ||
Public tax history
| Year | Property taxes | Tax assessment |
|---|---|---|
| 2024 | $7,755 +13.7% | $749,000 +19.5% |
| 2023 | $6,822 -6.5% | $627,000 -20.6% |
| 2022 | $7,295 +11.6% | $790,000 +37.4% |
Find assessor info on the county website
Neighborhood: 98028
Nearby schools
GreatSchools rating
- 8/10Lockwood Elementary SchoolGrades: PK-5Distance: 0.4 mi
- 7/10Kenmore Middle SchoolGrades: 6-8Distance: 0.3 mi
- 9/10Bothell High SchoolGrades: 9-12Distance: 2.3 mi
Schools provided by the listing agent
- Elementary: Lockwood Elem
- Middle: Kenmore Middle School
- High: Bothell Hs
Source: NWMLS. This data may not be complete. We recommend contacting the local school district to confirm school assignments for this home.

Get pre-qualified for a loan
At Zillow Home Loans, we can pre-qualify you in as little as 5 minutes with no impact to your credit score.An equal housing lender. NMLS #10287.
Sell for more on Zillow
Get a free Zillow Showcase℠ listing and you could sell for .
$857,200
2% more+ $17,144
With Zillow Showcase(estimated)
$874,344


