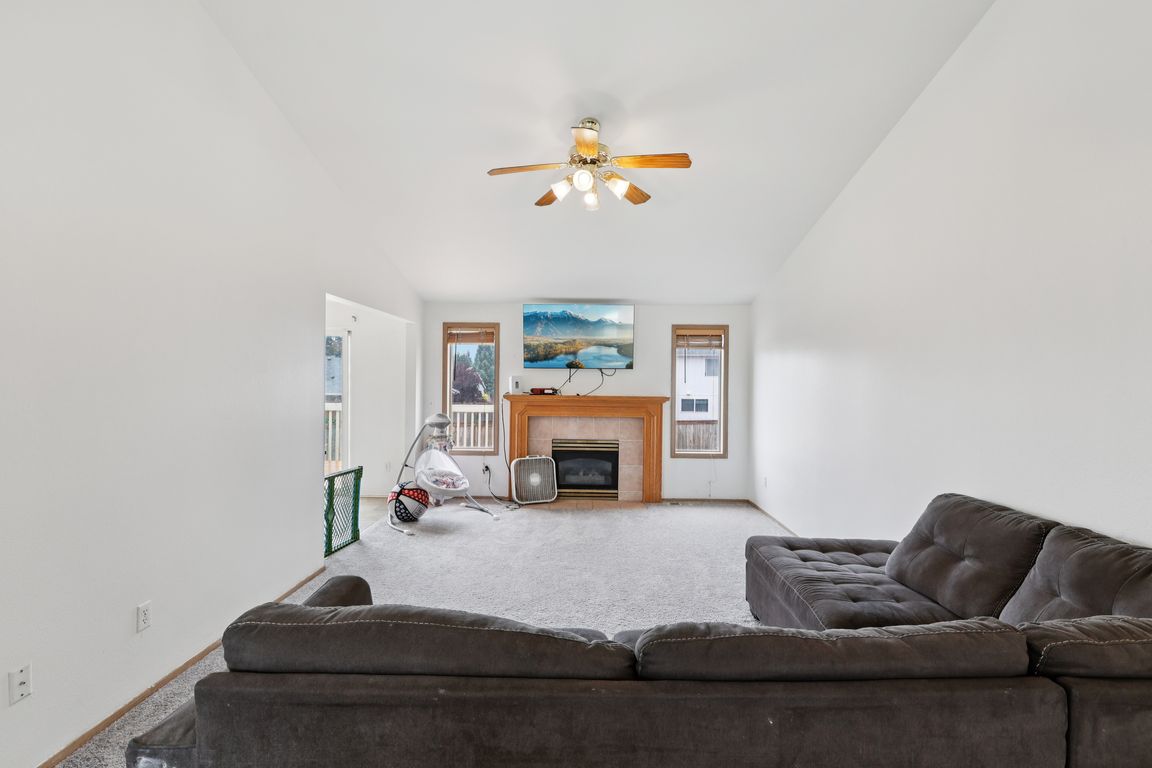
Active
$540,000
5beds
2,246sqft
20028 85th Avenue Ct E, Spanaway, WA 98387
5beds
2,246sqft
Single family residence
Built in 1996
9,252 sqft
2 Attached garage spaces
$240 price/sqft
$37 monthly HOA fee
What's special
Spacious backyardPlush new carpetingBrand-new roof
Welcome to your beautifully refreshed Spanaway home! This charming property boasts a brand-new roof for peace of mind, fresh interior and exterior paint, and plush new carpeting throughout. The spacious backyard. Move-in ready and full of updates, this home offers comfort, style, and a great location close to schools, parks, and ...
- 3 days
- on Zillow |
- 307 |
- 18 |
Likely to sell faster than
Source: NWMLS,MLS#: 2418671
Travel times
Living Room
Kitchen
Primary Bedroom
Zillow last checked: 7 hours ago
Listing updated: 8 hours ago
Listed by:
Karisma Mehta,
Seattle Works Real Estate
Source: NWMLS,MLS#: 2418671
Facts & features
Interior
Bedrooms & bathrooms
- Bedrooms: 5
- Bathrooms: 3
- Full bathrooms: 2
- 3/4 bathrooms: 1
Primary bedroom
- Area: 192
- Dimensions: 16 x 12
Bedroom
- Level: Lower
- Area: 120
- Dimensions: 12 x 10
Bedroom
- Level: Lower
- Area: 190
- Dimensions: 19 x 10
Bedroom
- Area: 110
- Dimensions: 11 x 10
Bedroom
- Area: 121
- Dimensions: 11 x 11
Bathroom three quarter
- Area: 63
- Dimensions: 9 x 7
Bathroom full
- Level: Lower
- Area: 40
- Dimensions: 8 x 5
Bathroom full
- Area: 56
- Dimensions: 8 x 7
Dining room
- Area: 156
- Dimensions: 13 x 12
Entry hall
- Level: Split
- Area: 36
- Dimensions: 9 x 4
Family room
- Level: Lower
- Area: 273
- Dimensions: 21 x 13
Kitchen with eating space
- Area: 200
- Dimensions: 20 x 10
Living room
- Area: 286
- Dimensions: 22 x 13
Utility room
- Level: Lower
Heating
- Fireplace, Forced Air, Electric, Natural Gas
Cooling
- None
Appliances
- Included: Dishwasher(s), Disposal, Dryer(s), Microwave(s), Refrigerator(s), Stove(s)/Range(s), Washer(s), Garbage Disposal, Water Heater: GAS, Water Heater Location: GARAGE
Features
- Bath Off Primary, Ceiling Fan(s), Dining Room
- Flooring: Vinyl, Carpet
- Windows: Double Pane/Storm Window
- Basement: None
- Number of fireplaces: 1
- Fireplace features: Gas, Main Level: 1, Fireplace
Interior area
- Total structure area: 2,246
- Total interior livable area: 2,246 sqft
Video & virtual tour
Property
Parking
- Total spaces: 2
- Parking features: Attached Garage
- Attached garage spaces: 2
Features
- Levels: Multi/Split
- Entry location: Split
- Patio & porch: Bath Off Primary, Ceiling Fan(s), Double Pane/Storm Window, Dining Room, Fireplace, Vaulted Ceiling(s), Water Heater
- Has view: Yes
- View description: Mountain(s), Partial
Lot
- Size: 9,252.14 Square Feet
- Dimensions: 125 x 73
- Features: Curbs, Paved, Sidewalk, Deck, Fenced-Fully, Gas Available, Patio
- Topography: Level,Partial Slope
Details
- Parcel number: 6021600540
- Zoning: NMSF
- Special conditions: Standard
Construction
Type & style
- Home type: SingleFamily
- Architectural style: Traditional
- Property subtype: Single Family Residence
Materials
- Wood Products
- Foundation: Poured Concrete
- Roof: Composition
Condition
- Year built: 1996
Utilities & green energy
- Electric: Company: TPU
- Sewer: Sewer Connected, Company: Pierce CO
- Water: Public, Company: Washington Water
Community & HOA
Community
- Features: CCRs
- Subdivision: English Gardens
HOA
- HOA fee: $37 monthly
Location
- Region: Spanaway
Financial & listing details
- Price per square foot: $240/sqft
- Tax assessed value: $489,800
- Annual tax amount: $5,477
- Date on market: 8/7/2025
- Listing terms: Cash Out,Conventional,FHA,VA Loan
- Inclusions: Dishwasher(s), Dryer(s), Garbage Disposal, Microwave(s), Refrigerator(s), Stove(s)/Range(s), Washer(s)
- Cumulative days on market: 4 days