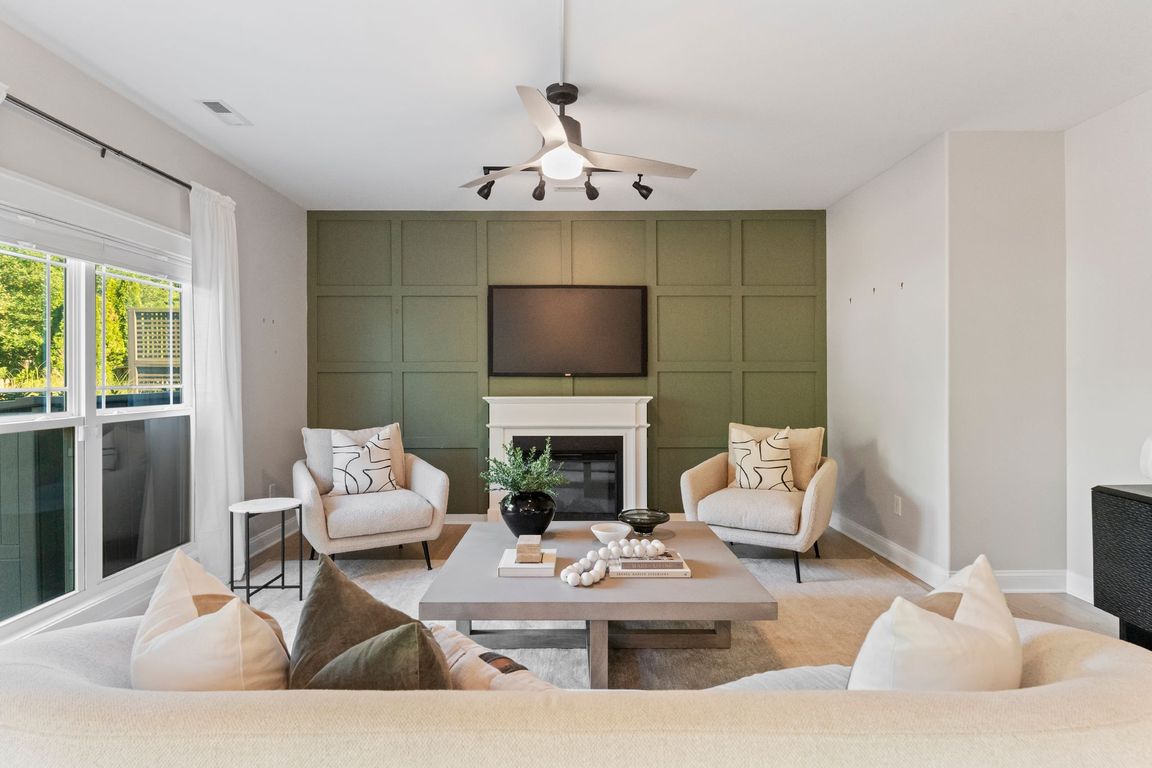
Under contract-showPrice cut: $5K (10/9)
$679,900
4beds
2,547sqft
20028 Northport Dr, Cornelius, NC 28031
4beds
2,547sqft
Single family residence
Built in 2015
0.13 Acres
2 Attached garage spaces
$267 price/sqft
What's special
Craftsman style homeDeck improvementsInviting large deckNewer interior paintPrivate fenced backyardLocated near the waterFull exterior repaint
RARE GEM IN THE HEART OF CORNELIUS. This well maintained craftsman style home is nestled along the shores of Lake Norman! Located near the water, this property is perfectly located to everything Cornelius has to offer. Steps away from Harris Teeter, Waterbean Coffee, and only minutes from Birkdale Village. Featuring tasteful ...
- 93 days |
- 80 |
- 0 |
Source: Canopy MLS as distributed by MLS GRID,MLS#: 4299146
Travel times
Living Room
Kitchen
Primary Bedroom
Zillow last checked: 8 hours ago
Listing updated: October 18, 2025 at 10:04am
Listing Provided by:
Justin Boston 704-699-3728,
Horizon Realty Carolinas
Source: Canopy MLS as distributed by MLS GRID,MLS#: 4299146
Facts & features
Interior
Bedrooms & bathrooms
- Bedrooms: 4
- Bathrooms: 3
- Full bathrooms: 2
- 1/2 bathrooms: 1
Primary bedroom
- Level: Upper
Bedroom s
- Level: Upper
Bathroom full
- Level: Upper
Bathroom half
- Level: Main
Breakfast
- Level: Main
Dining area
- Level: Main
Flex space
- Level: Upper
Kitchen
- Level: Main
Living room
- Level: Main
Office
- Level: Upper
Other
- Level: Main
Heating
- Central
Cooling
- Central Air
Appliances
- Included: Refrigerator
- Laundry: In Hall, Upper Level
Features
- Kitchen Island, Open Floorplan, Walk-In Closet(s)
- Has basement: No
- Attic: Pull Down Stairs
Interior area
- Total structure area: 2,547
- Total interior livable area: 2,547 sqft
- Finished area above ground: 2,547
- Finished area below ground: 0
Property
Parking
- Total spaces: 2
- Parking features: Driveway, Attached Garage, Garage on Main Level
- Attached garage spaces: 2
- Has uncovered spaces: Yes
Features
- Levels: Two
- Stories: 2
- Patio & porch: Deck, Front Porch
- Pool features: Community
- Fencing: Back Yard
Lot
- Size: 0.13 Acres
- Features: Cleared
Details
- Parcel number: 00110416
- Zoning: NR
- Special conditions: Standard
Construction
Type & style
- Home type: SingleFamily
- Architectural style: Arts and Crafts
- Property subtype: Single Family Residence
Materials
- Block, Hardboard Siding, Stone Veneer
- Foundation: Crawl Space
Condition
- New construction: No
- Year built: 2015
Details
- Builder model: Jamestown
- Builder name: Landis Reed Homes
Utilities & green energy
- Sewer: Public Sewer
- Water: City
Community & HOA
Community
- Features: Playground, Walking Trails
- Subdivision: Jetton Cove
HOA
- Has HOA: Yes
Location
- Region: Cornelius
Financial & listing details
- Price per square foot: $267/sqft
- Tax assessed value: $606,000
- Date on market: 9/5/2025
- Cumulative days on market: 94 days
- Listing terms: Cash,Conventional
- Exclusions: any curtain rods stagers used (can be purchased) fireplace in living rm. Can be purchased but will not remain by default.
- Road surface type: Concrete, Paved