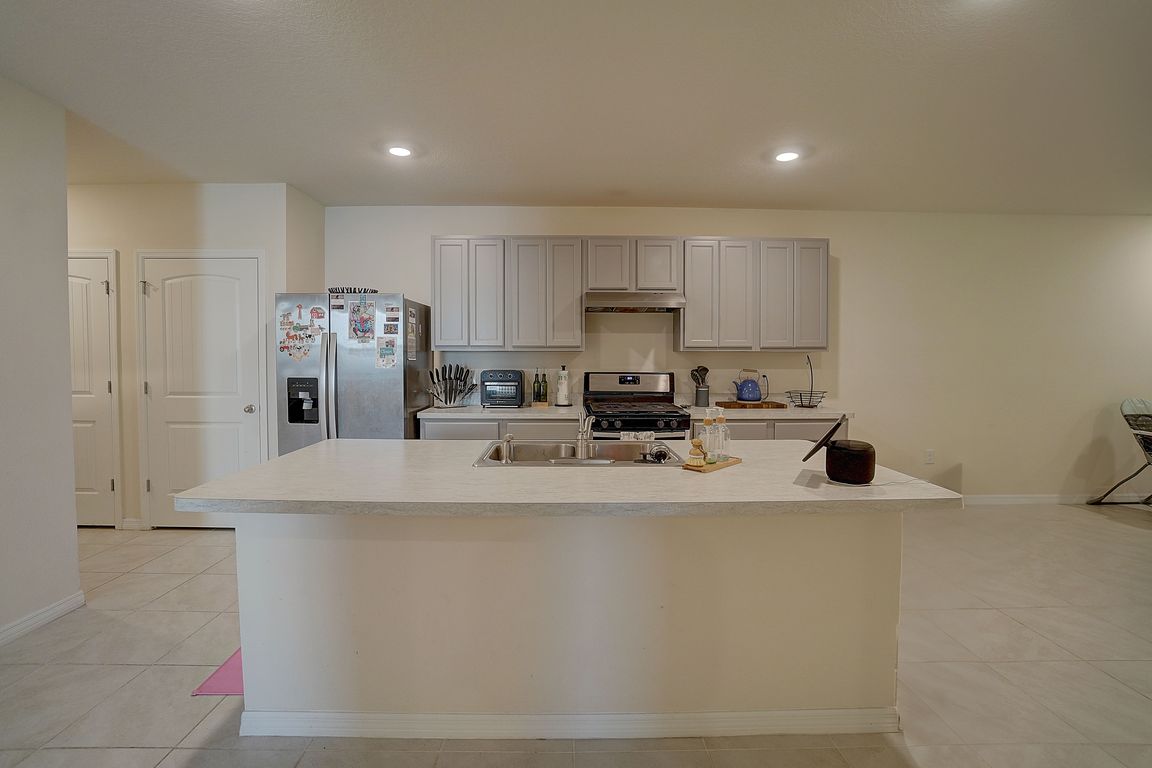
For sale
$284,900
2beds
1,603sqft
20029 Royal Tern Ct, Leesburg, FL 34748
2beds
1,603sqft
Single family residence
Built in 2022
4,101 sqft
2 Attached garage spaces
$178 price/sqft
$50 monthly HOA fee
What's special
Modern fixtures and finishesSpacious two-car garageSolid surface countersCeiling fansLandscaped and wooded areasSerene viewsIrrigation system
Welcome to a wonderfully crafted 1/2 duplex in the beautiful highly desirable community of Lake Denham Estates. Built in 2022, this contemporary home seamlessly blends modern convenience with elegant design, offering over 1,600 square feet of thoughtfully designed living space. Step inside to discover an open floorplan accentuated by vaulted ceilings, ...
- 127 days |
- 32 |
- 0 |
Source: Stellar MLS,MLS#: W7864956 Originating MLS: Orlando Regional
Originating MLS: Orlando Regional
Travel times
Kitchen
Living Room
Bedroom
Zillow last checked: 8 hours ago
Listing updated: November 05, 2025 at 10:42am
Listing Provided by:
Robert Marier II PA 727-836-0780,
LPT REALTY, LLC 877-366-2213,
Larry Fischer 727-300-6681,
LPT REALTY, LLC.
Source: Stellar MLS,MLS#: W7864956 Originating MLS: Orlando Regional
Originating MLS: Orlando Regional

Facts & features
Interior
Bedrooms & bathrooms
- Bedrooms: 2
- Bathrooms: 2
- Full bathrooms: 2
Rooms
- Room types: Den/Library/Office
Primary bedroom
- Features: Ceiling Fan(s), En Suite Bathroom, Walk-In Closet(s)
- Level: First
- Area: 196 Square Feet
- Dimensions: 14x14
Bedroom 2
- Features: Ceiling Fan(s), Built-in Closet
- Level: First
- Area: 100 Square Feet
- Dimensions: 10x10
Bathroom 1
- Features: Exhaust Fan, Shower No Tub, Linen Closet
- Level: First
- Area: 56 Square Feet
- Dimensions: 8x7
Bathroom 2
- Features: Exhaust Fan, Single Vanity, Tub With Shower, No Closet
- Level: First
- Area: 40 Square Feet
- Dimensions: 8x5
Family room
- Features: Ceiling Fan(s), No Closet
- Level: First
- Area: 270 Square Feet
- Dimensions: 18x15
Kitchen
- Features: Breakfast Bar, Pantry, No Closet
- Level: First
- Area: 225 Square Feet
- Dimensions: 15x15
Living room
- Level: First
Office
- Features: Ceiling Fan(s), No Closet
- Level: First
- Area: 96 Square Feet
- Dimensions: 12x8
Heating
- Central
Cooling
- Central Air
Appliances
- Included: Dishwasher, Dryer, Electric Water Heater, Microwave, Range, Refrigerator, Washer
- Laundry: Laundry Room, Other
Features
- Attic Ventilator, Ceiling Fan(s), Eating Space In Kitchen, High Ceilings, Kitchen/Family Room Combo, Open Floorplan, Primary Bedroom Main Floor, Solid Surface Counters, Solid Wood Cabinets, Thermostat, Walk-In Closet(s)
- Flooring: Carpet, Ceramic Tile
- Doors: Sliding Doors
- Windows: Blinds
- Has fireplace: No
Interior area
- Total structure area: 1,603
- Total interior livable area: 1,603 sqft
Video & virtual tour
Property
Parking
- Total spaces: 2
- Parking features: Driveway, Garage Door Opener
- Attached garage spaces: 2
- Has uncovered spaces: Yes
- Details: Garage Dimensions: 20x20
Features
- Levels: One
- Stories: 1
- Patio & porch: Covered, Patio
- Exterior features: Irrigation System, Lighting, Rain Gutters
- Has view: Yes
- View description: Trees/Woods
Lot
- Size: 4,101 Square Feet
- Features: Conservation Area, Landscaped, Street Dead-End
Details
- Parcel number: 022024001000000800
- Special conditions: None
Construction
Type & style
- Home type: SingleFamily
- Property subtype: Single Family Residence
Materials
- Block, Stucco
- Foundation: Slab
- Roof: Shingle
Condition
- New construction: No
- Year built: 2022
Utilities & green energy
- Sewer: Public Sewer
- Water: Public
- Utilities for property: BB/HS Internet Available, Cable Connected, Electricity Connected, Sewer Connected, Sprinkler Meter, Street Lights, Underground Utilities, Water Connected
Community & HOA
Community
- Features: Deed Restrictions, Playground, Pool, Sidewalks
- Security: Smoke Detector(s)
- Subdivision: LAKE DENHAM ESTATES
HOA
- Has HOA: Yes
- Amenities included: Playground, Pool, Spa/Hot Tub
- Services included: Community Pool, Pool Maintenance
- HOA fee: $50 monthly
- HOA name: Evergreen Lifestyles Management
- HOA phone: 877-221-6919
- Pet fee: $0 monthly
Location
- Region: Leesburg
Financial & listing details
- Price per square foot: $178/sqft
- Tax assessed value: $264,290
- Annual tax amount: $3,622
- Date on market: 5/18/2024
- Cumulative days on market: 391 days
- Listing terms: Cash,Conventional,FHA,VA Loan
- Ownership: Fee Simple
- Total actual rent: 0
- Electric utility on property: Yes
- Road surface type: Paved, Asphalt