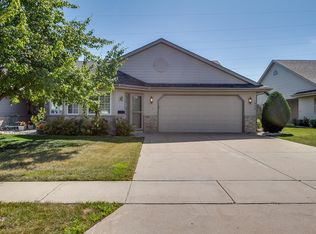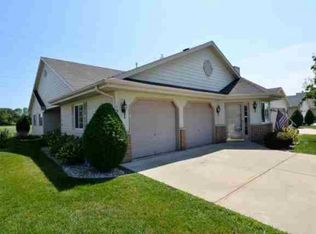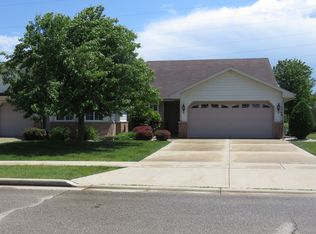Closed
$280,000
2003 27th AVENUE, Kenosha, WI 53140
2beds
1,608sqft
Condominium
Built in 2003
-- sqft lot
$287,900 Zestimate®
$174/sqft
$2,286 Estimated rent
Home value
$287,900
$250,000 - $328,000
$2,286/mo
Zestimate® history
Loading...
Owner options
Explore your selling options
What's special
Discover the perfect blend of comfort and convenience in this large ranch-style condo on Kenosha's desirable Northside. Step into a spacious LR enhanced by a brand-new gas fireplace, installed in 2023, creating a warm & inviting atmosphere. Enjoy the seamless open-concept layout that connects the LR to the kitchen & dining. The kitchen has a lg. BB & comes equipped w/ newer appliances. In-unit laundry, 2 beds, 2 baths, and a dedicated office space w/French doors. The primary bed. feat. a walk-in closet & bath w/ walk-in shower. 2 car att garage offers a practical, zero-degree entrance & separate storage room. Enjoy outdoor living on the concrete patio, easily accessible from the dining room's sliding doors. Behind the unit, you'll find a sprawling green space that leads to Keno Bike Trail
Zillow last checked: 8 hours ago
Listing updated: February 19, 2025 at 03:11am
Listed by:
Heather Best office@maxelite.com,
RE/MAX ELITE
Bought with:
Melissa Roach-Zievers
Source: WIREX MLS,MLS#: 1904190 Originating MLS: Metro MLS
Originating MLS: Metro MLS
Facts & features
Interior
Bedrooms & bathrooms
- Bedrooms: 2
- Bathrooms: 2
- Full bathrooms: 2
- Main level bedrooms: 2
Primary bedroom
- Level: Main
- Area: 180
- Dimensions: 15 x 12
Bedroom 2
- Level: Main
- Area: 154
- Dimensions: 14 x 11
Bathroom
- Features: Tub Only, Master Bedroom Bath: Walk-In Shower, Master Bedroom Bath
Dining room
- Level: Main
- Area: 192
- Dimensions: 16 x 12
Kitchen
- Level: Main
- Area: 168
- Dimensions: 14 x 12
Living room
- Level: Main
- Area: 420
- Dimensions: 30 x 14
Office
- Level: Main
- Area: 120
- Dimensions: 12 x 10
Heating
- Natural Gas, Forced Air
Cooling
- Central Air
Appliances
- Included: Dishwasher, Dryer, Oven, Range, Refrigerator, Washer
- Laundry: In Unit
Features
- Cathedral/vaulted ceiling, Walk-In Closet(s)
- Basement: None / Slab
Interior area
- Total structure area: 1,608
- Total interior livable area: 1,608 sqft
- Finished area above ground: 1,608
- Finished area below ground: 0
Property
Parking
- Total spaces: 2
- Parking features: Attached, Garage Door Opener, 2 Car
- Attached garage spaces: 2
Features
- Levels: One,1 Story
- Stories: 1
- Patio & porch: Patio/Porch
- Exterior features: Private Entrance
Details
- Parcel number: 0722224127118
- Zoning: RM2
Construction
Type & style
- Home type: Condo
- Property subtype: Condominium
Materials
- Wood Siding
Condition
- 21+ Years
- New construction: No
- Year built: 2003
Utilities & green energy
- Sewer: Public Sewer
- Water: Public
Community & neighborhood
Location
- Region: Kenosha
- Municipality: Kenosha
HOA & financial
HOA
- Has HOA: Yes
- HOA fee: $205 monthly
- Amenities included: Trail(s)
Price history
| Date | Event | Price |
|---|---|---|
| 2/19/2025 | Sold | $280,000+1.9%$174/sqft |
Source: | ||
| 1/20/2025 | Pending sale | $274,900$171/sqft |
Source: | ||
| 1/16/2025 | Listed for sale | $274,900+88.3%$171/sqft |
Source: | ||
| 7/31/2015 | Sold | $146,000-12.6%$91/sqft |
Source: Agent Provided | ||
| 12/2/2014 | Listing removed | $167,000$104/sqft |
Source: Bear Realty of Kenosha #1368192 | ||
Public tax history
Tax history is unavailable.
Neighborhood: 53140
Nearby schools
GreatSchools rating
- 6/10Bose Elementary SchoolGrades: PK-5Distance: 1 mi
- 3/10Bullen Middle SchoolGrades: 6-8Distance: 0.9 mi
- 3/10Bradford High SchoolGrades: 9-12Distance: 1.1 mi
Schools provided by the listing agent
- Elementary: Bose
- Middle: Bullen
- High: Bradford
- District: Kenosha
Source: WIREX MLS. This data may not be complete. We recommend contacting the local school district to confirm school assignments for this home.

Get pre-qualified for a loan
At Zillow Home Loans, we can pre-qualify you in as little as 5 minutes with no impact to your credit score.An equal housing lender. NMLS #10287.
Sell for more on Zillow
Get a free Zillow Showcase℠ listing and you could sell for .
$287,900
2% more+ $5,758
With Zillow Showcase(estimated)
$293,658

