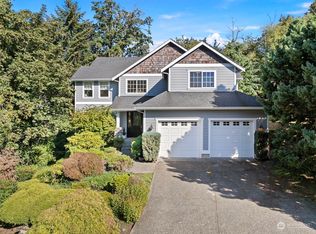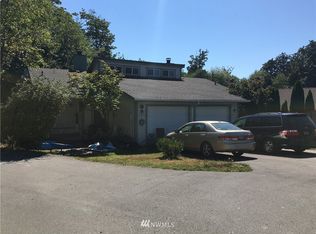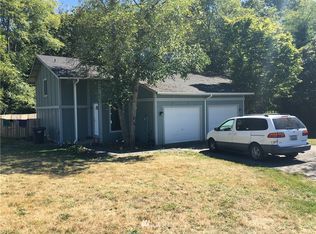Sold
Listed by:
Brian Woolsey,
eXp Realty,
Brent Weibl-Spain,
eXp Realty
Bought with: John L. Scott Snohomish
$770,000
2003 88th Avenue W, University Place, WA 98466
3beds
2,124sqft
Single Family Residence
Built in 1998
10,210.46 Square Feet Lot
$770,400 Zestimate®
$363/sqft
$3,209 Estimated rent
Home value
$770,400
$724,000 - $817,000
$3,209/mo
Zestimate® history
Loading...
Owner options
Explore your selling options
What's special
Stunning custom home with brand new roof and solar panels, plus views of the Sound and Narrows Bridge! Features hardwood floors, wood-wrapped windows, and a remodeled kitchen with granite counters, tile floors, backsplash, and SS appliances. Primary suite offers water views, jetted tub, WIC, and private deck. Backyard is a true garden oasis with decks, patio, raised beds, and fire pit. Fresh exterior paint, garden shed, and a secret room above the garage. Walk to Titlow Park, Boathouse 19, Narrows Marina, and Narrows Brewing.
Zillow last checked: 8 hours ago
Listing updated: August 17, 2025 at 04:04am
Listed by:
Brian Woolsey,
eXp Realty,
Brent Weibl-Spain,
eXp Realty
Bought with:
Ashley Scrupps, 128177
John L. Scott Snohomish
Morgan Reick, 21007530
John L. Scott Snohomish
Source: NWMLS,MLS#: 2398334
Facts & features
Interior
Bedrooms & bathrooms
- Bedrooms: 3
- Bathrooms: 3
- Full bathrooms: 2
- 1/2 bathrooms: 1
- Main level bathrooms: 3
Bathroom full
- Level: Main
Bathroom full
- Level: Main
Other
- Level: Main
Dining room
- Level: Main
Entry hall
- Level: Main
Family room
- Level: Main
Kitchen with eating space
- Level: Main
Living room
- Level: Main
Utility room
- Level: Main
Heating
- Fireplace, Forced Air, Electric, Natural Gas
Cooling
- Central Air
Appliances
- Included: Dishwasher(s), Disposal, Dryer(s), Microwave(s), Refrigerator(s), Washer(s), Garbage Disposal
Features
- Bath Off Primary, Central Vacuum, Ceiling Fan(s), Dining Room, Walk-In Pantry
- Flooring: Ceramic Tile, Hardwood, Carpet
- Windows: Double Pane/Storm Window
- Number of fireplaces: 1
- Fireplace features: Gas, Main Level: 1, Fireplace
Interior area
- Total structure area: 2,124
- Total interior livable area: 2,124 sqft
Property
Parking
- Total spaces: 2
- Parking features: Attached Garage
- Attached garage spaces: 2
Features
- Levels: Two
- Stories: 2
- Entry location: Main
- Patio & porch: Bath Off Primary, Built-In Vacuum, Ceiling Fan(s), Double Pane/Storm Window, Dining Room, Fireplace, Jetted Tub, Security System, Vaulted Ceiling(s), Walk-In Closet(s), Walk-In Pantry
- Spa features: Bath
- Has view: Yes
- View description: Mountain(s), Partial, Sound, Strait
- Has water view: Yes
- Water view: Sound,Strait
Lot
- Size: 10,210 sqft
- Features: Dead End Street, Paved, Cable TV, Deck, Fenced-Fully, Gas Available
- Topography: Level,Partial Slope,Terraces
- Residential vegetation: Garden Space
Details
- Parcel number: 4001500070
- Special conditions: Standard
Construction
Type & style
- Home type: SingleFamily
- Property subtype: Single Family Residence
Materials
- Cement Planked, Cement Plank
- Foundation: Poured Concrete
- Roof: Composition
Condition
- Year built: 1998
Utilities & green energy
- Electric: Company: Tacoma
- Sewer: Septic Tank, Sewer Connected, Company: Tacoma
- Water: Public, Company: Tacoma
Community & neighborhood
Security
- Security features: Security System
Location
- Region: University Place
- Subdivision: University Place
HOA & financial
HOA
- HOA fee: $800 annually
Other
Other facts
- Listing terms: Cash Out,Conventional,FHA,VA Loan
- Cumulative days on market: 2 days
Price history
| Date | Event | Price |
|---|---|---|
| 7/17/2025 | Sold | $770,000+4.1%$363/sqft |
Source: | ||
| 6/29/2025 | Pending sale | $740,000$348/sqft |
Source: | ||
| 6/27/2025 | Listed for sale | $740,000+52.6%$348/sqft |
Source: | ||
| 4/19/2018 | Sold | $485,000$228/sqft |
Source: | ||
| 4/3/2018 | Pending sale | $485,000$228/sqft |
Source: Keller Williams Realty #1254288 | ||
Public tax history
| Year | Property taxes | Tax assessment |
|---|---|---|
| 2024 | $7,886 +1.5% | $691,500 +5.3% |
| 2023 | $7,766 -1.8% | $656,800 -7.2% |
| 2022 | $7,912 +6.5% | $707,600 +19.6% |
Find assessor info on the county website
Neighborhood: 98466
Nearby schools
GreatSchools rating
- 8/10University Place Primary SchoolGrades: PK-4Distance: 0.5 mi
- 5/10Curtis Junior High SchoolGrades: 8-9Distance: 1.2 mi
- 9/10Curtis Senior High SchoolGrades: 10-12Distance: 1.3 mi
Schools provided by the listing agent
- Middle: Curtis Jnr High
- High: Curtis Snr High
Source: NWMLS. This data may not be complete. We recommend contacting the local school district to confirm school assignments for this home.

Get pre-qualified for a loan
At Zillow Home Loans, we can pre-qualify you in as little as 5 minutes with no impact to your credit score.An equal housing lender. NMLS #10287.
Sell for more on Zillow
Get a free Zillow Showcase℠ listing and you could sell for .
$770,400
2% more+ $15,408
With Zillow Showcase(estimated)
$785,808

