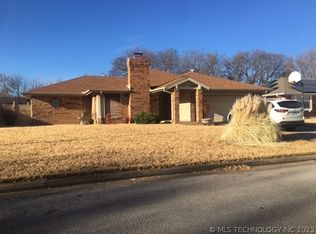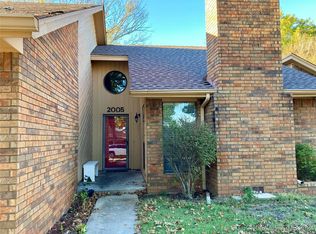Sold for $280,000 on 10/06/25
Zestimate®
$280,000
2003 8th Ave NW, Ardmore, OK 73401
4beds
2,093sqft
Single Family Residence
Built in 1982
8,712 Square Feet Lot
$280,000 Zestimate®
$134/sqft
$2,321 Estimated rent
Home value
$280,000
Estimated sales range
Not available
$2,321/mo
Zestimate® history
Loading...
Owner options
Explore your selling options
What's special
Situated in one of Ardmore’s most sought-after neighborhoods, this updated 4-bedroom, 3-bath home combines classic charm with modern touches. The spacious floor plan provides plenty of room for both daily living and entertaining. Step inside to find fresh interior paint, new carpet, and recently updated appliances. The inviting living room features a warm fireplace and opens to the dining area and kitchen, creating an easy flow for gatherings. The private primary suite offers two large closets and an en-suite bath. Two additional bedrooms share a convenient hall bath, while a fourth bedroom with its own bathroom is perfect for guests, an office, or extended family. Outdoors, relax in the fenced backyard with an in-ground pool and a new filter—just in time for summer fun. A two-car garage provides extra storage and parking. Close to shopping, dining, and schools, this home delivers the comfort and style you’ve been searching for in a well-established location.
Zillow last checked: 9 hours ago
Listing updated: October 06, 2025 at 10:40am
Listed by:
Susan R Bolles 580-220-5897,
Ardmore Realty, Inc
Bought with:
Non MLS Associate
Non MLS Office
Source: MLS Technology, Inc.,MLS#: 2535334 Originating MLS: MLS Technology
Originating MLS: MLS Technology
Facts & features
Interior
Bedrooms & bathrooms
- Bedrooms: 4
- Bathrooms: 3
- Full bathrooms: 3
Heating
- Central, Gas
Cooling
- Central Air
Appliances
- Included: Dishwasher, Gas Water Heater, Oven, Range, Stove
- Laundry: Washer Hookup
Features
- Granite Counters, None, Ceiling Fan(s)
- Flooring: Carpet, Tile
- Windows: Aluminum Frames
- Number of fireplaces: 1
- Fireplace features: Wood Burning
Interior area
- Total structure area: 2,093
- Total interior livable area: 2,093 sqft
Property
Parking
- Total spaces: 2
- Parking features: Attached, Garage
- Attached garage spaces: 2
Features
- Levels: One
- Stories: 1
- Patio & porch: Covered, Porch
- Exterior features: Rain Gutters
- Pool features: In Ground, Liner
- Fencing: Privacy
Lot
- Size: 8,712 sqft
- Features: None
Details
- Additional structures: Storage
- Parcel number: 140500007017000100
Construction
Type & style
- Home type: SingleFamily
- Architectural style: Other
- Property subtype: Single Family Residence
Materials
- Brick, Vinyl Siding, Wood Frame
- Foundation: Slab
- Roof: Asphalt,Fiberglass
Condition
- Year built: 1982
Utilities & green energy
- Sewer: Public Sewer
- Water: Public
- Utilities for property: Electricity Available, Natural Gas Available, Water Available
Community & neighborhood
Security
- Security features: No Safety Shelter
Community
- Community features: Gutter(s)
Location
- Region: Ardmore
- Subdivision: Western Heights Ii
Other
Other facts
- Listing terms: Conventional,FHA,VA Loan
Price history
| Date | Event | Price |
|---|---|---|
| 10/6/2025 | Sold | $280,000+1.8%$134/sqft |
Source: | ||
| 8/25/2025 | Pending sale | $275,000$131/sqft |
Source: | ||
| 8/12/2025 | Listed for sale | $275,000-1.1%$131/sqft |
Source: | ||
| 8/5/2025 | Listing removed | $278,000$133/sqft |
Source: | ||
| 7/10/2025 | Price change | $278,000-3.5%$133/sqft |
Source: | ||
Public tax history
| Year | Property taxes | Tax assessment |
|---|---|---|
| 2024 | $3,119 +6.1% | $31,248 +5% |
| 2023 | $2,941 +38% | $29,760 +33.5% |
| 2022 | $2,132 -0.5% | $22,299 +5% |
Find assessor info on the county website
Neighborhood: 73401
Nearby schools
GreatSchools rating
- 5/10Lincoln Elementary SchoolGrades: 1-5Distance: 1.4 mi
- 3/10Ardmore Middle SchoolGrades: 7-8Distance: 2.1 mi
- 3/10Ardmore High SchoolGrades: 9-12Distance: 1.9 mi
Schools provided by the listing agent
- Elementary: Lincoln
- High: Ardmore
- District: Ardmore - Sch Dist (AD2)
Source: MLS Technology, Inc.. This data may not be complete. We recommend contacting the local school district to confirm school assignments for this home.

Get pre-qualified for a loan
At Zillow Home Loans, we can pre-qualify you in as little as 5 minutes with no impact to your credit score.An equal housing lender. NMLS #10287.

