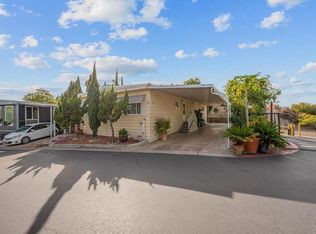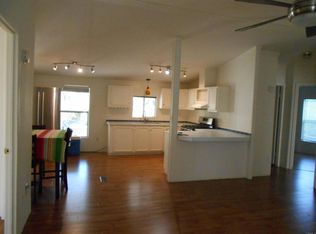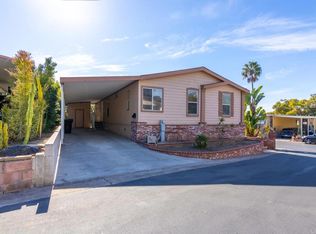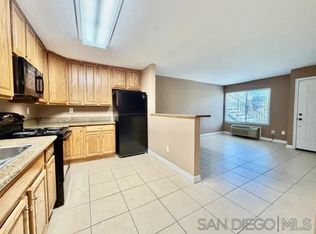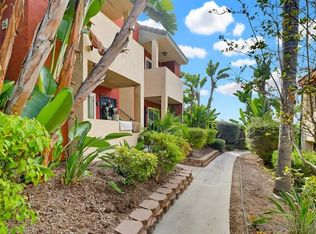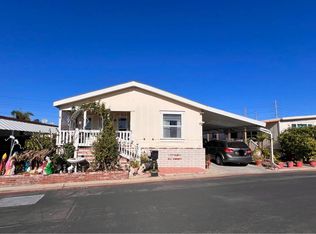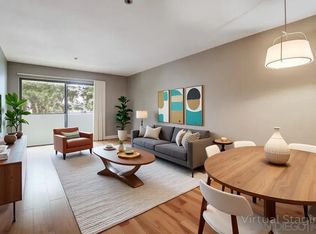Welcome to this spacious, “Top of the Hill”, manufactured home in a clean, All Age community. This light & bright home, built in 2005 (not occupied until 2009), features an open-concept design, vaulted ceilings, skylights, and abundant windows. The open layout flows into the dining area and large kitchen with ample counter tops, cupboards and a pantry. Enjoy 180 degree views from the living room, kitchen and covered patio. A lovely ocean view and cool breezes keep the AC use way down in the hot months. Throughout the home, you’ll find high-end laminate wood flooring and thoughtful updates. The spacious primary suite offers a soaking tub, dual sinks and a ample linen closet. You’ll find full size closets in all of the bedrooms. Laundry with cabinetry includes the washer/dryer. HVAC with a new blower motor under warranty and a transferable 1 year service discount program (Home Depot) includes HVAC & plumbing. New sidewalk with retaining wall & railings, new porch deck sub-floor and recently re-leveled w/some piers replaced. Handicap ramp for easy accessibility for everyone, plus a 10×10 shed. Centrally located near downtown, beaches, shopping, dining, and community amenities, this home combines convenience, charm, and serene living in one great package!
For sale
$329,900
2003 Bayview Heights Dr SPC 238, San Diego, CA 92105
3beds
1,422sqft
Est.:
Manufactured Home
Built in 2005
-- sqft lot
$331,900 Zestimate®
$232/sqft
$-- HOA
What's special
Ocean viewSpacious primary suiteOpen-concept designAbundant windowsHandicap rampAmple linen closetDining area
- 58 days |
- 629 |
- 40 |
Zillow last checked: 8 hours ago
Listing updated: November 01, 2025 at 12:39pm
Listed by:
Danielle MacDonald DRE #02009162 619-972-8054,
Schreiber Realty
Source: SDMLS,MLS#: 250041636 Originating MLS: San Diego Association of REALTOR
Originating MLS: San Diego Association of REALTOR
Facts & features
Interior
Bedrooms & bathrooms
- Bedrooms: 3
- Bathrooms: 2
- Full bathrooms: 2
Heating
- Forced Air Unit
Cooling
- Central Forced Air
Appliances
- Included: Dishwasher, Disposal, Dryer, Microwave, Refrigerator, Shed(s), Washer, Built In Range, Gas Cooking
- Laundry: Gas
Interior area
- Total structure area: 1,422
- Total interior livable area: 1,422 sqft
Video & virtual tour
Property
Parking
- Total spaces: 2
- Parking features: None Known
Features
- Levels: 1 Story
- Pool features: Community/Common
- Fencing: N/K
Details
- Parcel number: 7754269546
Construction
Type & style
- Home type: MobileManufactured
- Property subtype: Manufactured Home
Materials
- Wood
- Roof: Shingle
Condition
- Year built: 2005
Utilities & green energy
- Sewer: Public Sewer
- Water: Public
Community & HOA
Community
- Subdivision: EAST SAN DIEGO
Location
- Region: San Diego
Financial & listing details
- Price per square foot: $232/sqft
- Tax assessed value: $88,650
- Annual tax amount: $1,103
- Date on market: 10/14/2025
- Listing terms: Cash,Other/Remarks
Estimated market value
$331,900
$315,000 - $348,000
$3,293/mo
Price history
Price history
| Date | Event | Price |
|---|---|---|
| 11/1/2025 | Listed for sale | $329,900$232/sqft |
Source: | ||
| 10/21/2025 | Pending sale | $329,900$232/sqft |
Source: | ||
| 10/14/2025 | Listed for sale | $329,900+65.8%$232/sqft |
Source: | ||
| 1/22/2020 | Listing removed | $199,000$140/sqft |
Source: Coldwell Banker West #200003029 Report a problem | ||
| 1/18/2020 | Listed for sale | $199,000+148.8%$140/sqft |
Source: Coldwell Banker West #200003029 Report a problem | ||
Public tax history
Public tax history
| Year | Property taxes | Tax assessment |
|---|---|---|
| 2025 | $1,103 +3.9% | $88,650 +2% |
| 2024 | $1,061 +2% | $86,912 +2% |
| 2023 | $1,041 +2.7% | $85,208 +2% |
Find assessor info on the county website
BuyAbility℠ payment
Est. payment
$2,044/mo
Principal & interest
$1607
Property taxes
$322
Home insurance
$115
Climate risks
Neighborhood: Oak Park
Nearby schools
GreatSchools rating
- 5/10Oak Park Elementary SchoolGrades: K-5Distance: 0.5 mi
- 3/10Mann Middle SchoolGrades: 6-8Distance: 2 mi
- 4/10Crawford High SchoolGrades: 9-12Distance: 1.7 mi
- Loading
