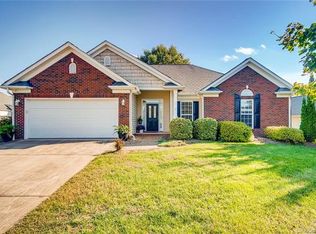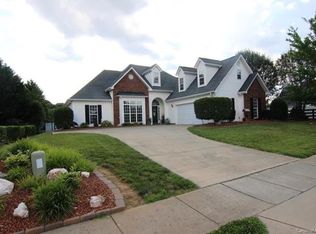Very open split bedroom ranch shows like a model home. When you enter the home, you'll feel the space & openness from the living areas with high ceilings to the walls of windows. Very nicely updated throughout! Family room features a gas fireplace with stone surround flanked by builtins. Kitchen has newer quartz countertops, tile backsplash, stainless appliances & is open to bayed dining area. Newer laminate wood floors through entry hall, family room, master bedroom & halls. Updated lighting & heavy moldings. Spacious master bedroom has tray ceiling, big walk in closet & master bath with adult height double bowl vanity, garden tub, separate shower & toilet rm. New 30 yr shingles & water heater 2019. Relax on nice decked terrace & enjoy the large fenced backyard space. Complete with building for extra storage. Desirable community, conveniently located with quick access to Charlotte, Matthews, Monroe & new Monroe Expressway. Shopping, restaurants, entertainment and schools minutes away.
This property is off market, which means it's not currently listed for sale or rent on Zillow. This may be different from what's available on other websites or public sources.

