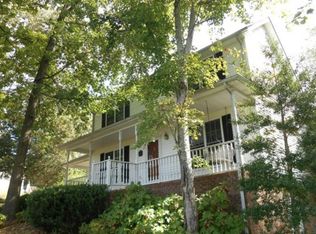Closed
Zestimate®
$359,900
2003 Cherokee Trl, Springfield, TN 37172
3beds
1,366sqft
Single Family Residence, Residential
Built in 1997
1.15 Acres Lot
$359,900 Zestimate®
$263/sqft
$1,801 Estimated rent
Home value
$359,900
$324,000 - $399,000
$1,801/mo
Zestimate® history
Loading...
Owner options
Explore your selling options
What's special
CLICK LINK BELOW FOR 360° TOUR. Welcome home to this move in ready home in quiet Cedardale Trace sitting on over an acre! The living room is nice and open with beautiful hardwood flooring & a gas fireplace. LR opens to back deck with a hookup for a gas grill & easy access to 2-car carport. The eat-in kitchen boasts tile flooring, newer stainless steel fridge, microwave and dishwasher, & a large bay window in the dining area. The large primary bedroom has a full bathroom, tray ceiling with ceiling fan & a bay window overlooking the front yard. The secondary bedrooms have large closets & great natural light! Gas hookups available for outdoor grill, water heater and dryer. This house has a huge yard with the backyard fenced & includes 2 sheds and gas grill that come with the property.
Zillow last checked: 8 hours ago
Listing updated: February 27, 2025 at 10:43am
Listing Provided by:
Jonathan Berry 615-430-9476,
RE/MAX Fine Homes
Bought with:
Samantha Stephens, 331784
Real Broker
Source: RealTracs MLS as distributed by MLS GRID,MLS#: 2474322
Facts & features
Interior
Bedrooms & bathrooms
- Bedrooms: 3
- Bathrooms: 2
- Full bathrooms: 2
- Main level bedrooms: 3
Bedroom 1
- Features: Full Bath
- Level: Full Bath
- Area: 208 Square Feet
- Dimensions: 16x13
Bedroom 2
- Features: Walk-In Closet(s)
- Level: Walk-In Closet(s)
- Area: 132 Square Feet
- Dimensions: 12x11
Bedroom 3
- Features: Extra Large Closet
- Level: Extra Large Closet
- Area: 132 Square Feet
- Dimensions: 12x11
Kitchen
- Features: Eat-in Kitchen
- Level: Eat-in Kitchen
- Area: 228 Square Feet
- Dimensions: 19x12
Living room
- Area: 266 Square Feet
- Dimensions: 19x14
Heating
- Central, Natural Gas
Cooling
- Central Air, Electric
Appliances
- Included: Dishwasher, Microwave, Refrigerator, Electric Oven, Electric Range
- Laundry: Utility Connection
Features
- Ceiling Fan(s), Storage, Walk-In Closet(s), Primary Bedroom Main Floor
- Flooring: Carpet, Wood, Tile
- Basement: Crawl Space
- Number of fireplaces: 1
- Fireplace features: Living Room, Gas
Interior area
- Total structure area: 1,366
- Total interior livable area: 1,366 sqft
- Finished area above ground: 1,366
Property
Parking
- Total spaces: 2
- Parking features: Detached
- Carport spaces: 2
Features
- Levels: One
- Stories: 1
- Patio & porch: Porch, Covered, Deck
- Exterior features: Smart Lock(s)
- Fencing: Back Yard
Lot
- Size: 1.15 Acres
Details
- Parcel number: 111 08500 000
- Special conditions: Standard
- Other equipment: Air Purifier
Construction
Type & style
- Home type: SingleFamily
- Property subtype: Single Family Residence, Residential
Materials
- Brick, Vinyl Siding
Condition
- New construction: No
- Year built: 1997
Utilities & green energy
- Sewer: Septic Tank
- Water: Public
- Utilities for property: Electricity Available, Water Available
Community & neighborhood
Location
- Region: Springfield
- Subdivision: Cedardale Trace
Price history
| Date | Event | Price |
|---|---|---|
| 7/8/2025 | Sold | $359,900+7.4%$263/sqft |
Source: Public Record Report a problem | ||
| 6/20/2025 | Listing removed | $2,500$2/sqft |
Source: Zillow Rentals Report a problem | ||
| 6/3/2025 | Listed for rent | $2,500$2/sqft |
Source: Zillow Rentals Report a problem | ||
| 3/4/2023 | Listing removed | -- |
Source: | ||
| 2/22/2023 | Pending sale | $335,000$245/sqft |
Source: | ||
Public tax history
| Year | Property taxes | Tax assessment |
|---|---|---|
| 2024 | $1,098 | $54,375 |
| 2023 | $1,098 +4.5% | $54,375 +51.4% |
| 2022 | $1,051 +13.6% | $35,925 |
Find assessor info on the county website
Neighborhood: 37172
Nearby schools
GreatSchools rating
- 7/10Coopertown Elementary SchoolGrades: PK-5Distance: 0.5 mi
- 3/10Coopertown Middle SchoolGrades: 6-8Distance: 0.3 mi
- 3/10Springfield High SchoolGrades: 9-12Distance: 7.6 mi
Schools provided by the listing agent
- Elementary: Coopertown Elementary
- Middle: Coopertown Middle School
- High: Springfield High School
Source: RealTracs MLS as distributed by MLS GRID. This data may not be complete. We recommend contacting the local school district to confirm school assignments for this home.
Get a cash offer in 3 minutes
Find out how much your home could sell for in as little as 3 minutes with a no-obligation cash offer.
Estimated market value$359,900
Get a cash offer in 3 minutes
Find out how much your home could sell for in as little as 3 minutes with a no-obligation cash offer.
Estimated market value
$359,900
