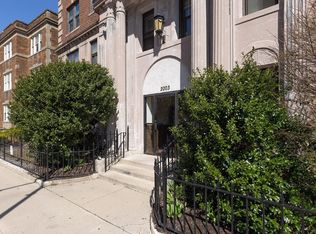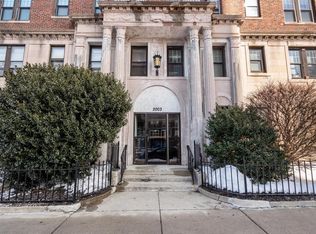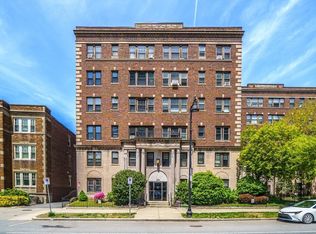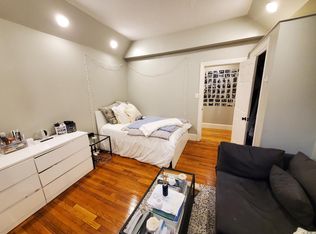Sold for $435,000 on 04/07/25
$435,000
2003 Commonwealth Ave APT 11, Brighton, MA 02135
1beds
540sqft
Condominium
Built in 1925
-- sqft lot
$434,000 Zestimate®
$806/sqft
$2,591 Estimated rent
Home value
$434,000
$399,000 - $469,000
$2,591/mo
Zestimate® history
Loading...
Owner options
Explore your selling options
What's special
This bright and airy one-bedroom condo, located on the second floor of a well-maintained elevator building in Cleveland Circle, offers very convenient access to the B, C, and D MBTA train lines. Ideally situated for those seeking proximity to Boston College and outdoor activities, it’s just across from the Chestnut Hill Reservoir with scenic paths and trails. The condo features updated windows, tall ceilings, has been repainted, has abundant natural light, and beautiful hardwood floors throughout. The spacious, sun-filled living room has unobstructed views, there is a modern eat-in kitchen, and a generously sized bedroom with two closest. The building is professionally managed with on-site coin laundry. Street permit parking is available through the City of Boston. With its prime location and low condo fee, this unit presents an excellent investment opportunity or the perfect starter home, ideal for commuting downtown, accessing the Mass Pike, or exploring the city via public transit.
Zillow last checked: 8 hours ago
Listing updated: April 08, 2025 at 01:06pm
Listed by:
Ava Amiri 617-233-5993,
Hammond Residential Real Estate 617-731-4644
Bought with:
Timothy Pi
Coldwell Banker Realty - Cambridge
Source: MLS PIN,MLS#: 73344416
Facts & features
Interior
Bedrooms & bathrooms
- Bedrooms: 1
- Bathrooms: 1
- Full bathrooms: 1
Primary bedroom
- Features: Flooring - Hardwood, Lighting - Overhead, Closet - Double
- Level: Second
- Area: 129.83
- Dimensions: 10.25 x 12.67
Bathroom 1
- Features: Bathroom - Full, Bathroom - Tiled With Tub & Shower, Flooring - Stone/Ceramic Tile, Lighting - Sconce
- Level: Second
Kitchen
- Features: Gas Stove, Lighting - Overhead, Flooring - Engineered Hardwood
- Level: Second
- Area: 81.15
- Dimensions: 10.25 x 7.92
Living room
- Features: Flooring - Hardwood, Lighting - Overhead
- Level: Second
- Area: 167.52
- Dimensions: 10.75 x 15.58
Heating
- Hot Water
Cooling
- Window Unit(s)
Appliances
- Laundry: In Basement, Common Area, In Building
Features
- Flooring: Hardwood
- Basement: None
- Has fireplace: No
Interior area
- Total structure area: 540
- Total interior livable area: 540 sqft
- Finished area above ground: 540
Property
Parking
- Parking features: On Street
- Has uncovered spaces: Yes
Features
- Entry location: Unit Placement(Upper,Back)
Lot
- Size: 540 sqft
Details
- Parcel number: W:22 P:05081 S:168,1219606
- Zoning: CD
Construction
Type & style
- Home type: Condo
- Property subtype: Condominium
- Attached to another structure: Yes
Materials
- Roof: Rubber
Condition
- Year built: 1925
Utilities & green energy
- Electric: Circuit Breakers
- Sewer: Public Sewer
- Water: Public
- Utilities for property: for Gas Oven
Community & neighborhood
Security
- Security features: Intercom
Community
- Community features: Public Transportation, Shopping, Park, Walk/Jog Trails, Medical Facility, Laundromat, Bike Path, Conservation Area, Highway Access, House of Worship, T-Station, University
Location
- Region: Brighton
HOA & financial
HOA
- HOA fee: $343 monthly
- Amenities included: Hot Water, Elevator(s)
- Services included: Heat, Sewer, Insurance, Maintenance Grounds, Snow Removal, Trash, Reserve Funds
Price history
| Date | Event | Price |
|---|---|---|
| 5/12/2025 | Listing removed | $2,200$4/sqft |
Source: Zillow Rentals | ||
| 4/8/2025 | Listed for rent | $2,200-8.3%$4/sqft |
Source: Zillow Rentals | ||
| 4/7/2025 | Sold | $435,000+10.1%$806/sqft |
Source: MLS PIN #73344416 | ||
| 3/16/2025 | Contingent | $395,000$731/sqft |
Source: MLS PIN #73344416 | ||
| 3/12/2025 | Listed for sale | $395,000+107.9%$731/sqft |
Source: MLS PIN #73344416 | ||
Public tax history
| Year | Property taxes | Tax assessment |
|---|---|---|
| 2025 | $3,789 +5% | $327,200 -1.1% |
| 2024 | $3,608 +1.5% | $331,000 |
| 2023 | $3,555 +4.6% | $331,000 +6% |
Find assessor info on the county website
Neighborhood: Brighton
Nearby schools
GreatSchools rating
- 4/10Edison K-8Grades: PK-8Distance: 0.4 mi
- 2/10Lyon High SchoolGrades: 9-12Distance: 0.8 mi
- 6/10Winship Elementary SchoolGrades: PK-6Distance: 0.5 mi
Get a cash offer in 3 minutes
Find out how much your home could sell for in as little as 3 minutes with a no-obligation cash offer.
Estimated market value
$434,000
Get a cash offer in 3 minutes
Find out how much your home could sell for in as little as 3 minutes with a no-obligation cash offer.
Estimated market value
$434,000



