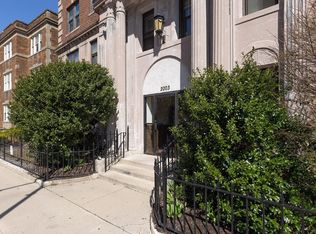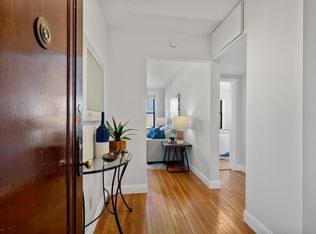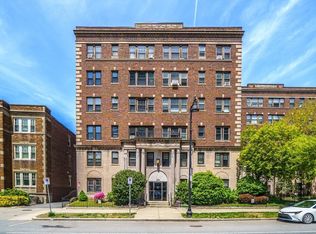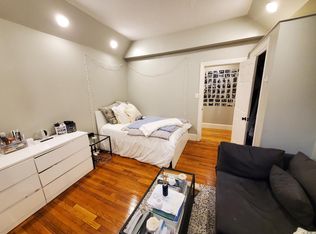Sold for $440,000 on 04/15/25
$440,000
2003 Commonwealth Ave APT 22, Brighton, MA 02135
1beds
573sqft
Condominium
Built in 1925
-- sqft lot
$438,900 Zestimate®
$768/sqft
$3,555 Estimated rent
Home value
$438,900
$404,000 - $474,000
$3,555/mo
Zestimate® history
Loading...
Owner options
Explore your selling options
What's special
Classic one bedroom condo in an elevator building, near Boston College and Cleveland Circle. Ideal for both Homebuyers and Investors. This rear facing upper floor with rooftop views is drenched with natural light from two directions. High ceilings, wood floors, lots of windows, and a stunning, approx. 22' X 11' Livingroom sets the stage for this spacious and welcoming home. The eat-in kitchen with oak cabinets and tall windows provides a cheerful space for morning coffee. This home features an updated Kitchen, energy-efficient windows and is freshly painted throughout. The Low Condo Fee includes heat and hot water, and there is common laundry in the building. This Highly desirable Commonwealth Ave. Location is just minutes to Boston College, Chestnut Hill Reservoir, walk/jog trails, pool, ice-skating & the "T" Green Line' B, C&D Lines for easy access to Hospitals, Downtown Boston, Restaurants & Trader Joe's. Any and all offers due Monday, March 10th at 3PM.
Zillow last checked: 8 hours ago
Listing updated: April 17, 2025 at 03:37am
Listed by:
Rose Barron 617-877-8041,
Hammond Residential Real Estate 617-731-4644
Bought with:
Junior Pena
Landmark Unlimited Realty
Source: MLS PIN,MLS#: 73341603
Facts & features
Interior
Bedrooms & bathrooms
- Bedrooms: 1
- Bathrooms: 1
- Full bathrooms: 1
Primary bedroom
- Level: Fourth Floor
Bathroom 1
- Features: Bathroom - Full, Bathroom - Tiled With Tub & Shower
- Level: Fourth Floor
Kitchen
- Level: Fourth Floor
Living room
- Features: Walk-In Closet(s), Closet, Flooring - Wood
- Level: Fourth Floor
Heating
- Central, Steam
Cooling
- Window Unit(s)
Appliances
- Laundry: In Basement, Common Area, In Building
Features
- Flooring: Wood, Tile
- Windows: Insulated Windows
- Has basement: Yes
- Has fireplace: No
- Common walls with other units/homes: Corner
Interior area
- Total structure area: 573
- Total interior livable area: 573 sqft
- Finished area above ground: 573
Property
Parking
- Parking features: On Street
- Has uncovered spaces: Yes
Features
- Entry location: Unit Placement(Upper,Back)
Details
- Parcel number: W:22 P:05081 S:190,1219613
- Zoning: CD
Construction
Type & style
- Home type: Condo
- Property subtype: Condominium
- Attached to another structure: Yes
Materials
- Frame
- Roof: Rubber
Condition
- Year built: 1925
- Major remodel year: 1984
Utilities & green energy
- Electric: Circuit Breakers
- Sewer: Public Sewer
- Water: Public
Community & neighborhood
Community
- Community features: Public Transportation, Pool, Walk/Jog Trails, Golf, Medical Facility, T-Station, University
Location
- Region: Brighton
HOA & financial
HOA
- HOA fee: $343 monthly
- Amenities included: Hot Water, Elevator(s)
- Services included: Heat, Water, Sewer, Insurance, Maintenance Structure, Maintenance Grounds, Snow Removal
Price history
| Date | Event | Price |
|---|---|---|
| 4/15/2025 | Sold | $440,000+13.1%$768/sqft |
Source: MLS PIN #73341603 | ||
| 3/12/2025 | Contingent | $389,000$679/sqft |
Source: MLS PIN #73341603 | ||
| 3/5/2025 | Listed for sale | $389,000+164.6%$679/sqft |
Source: MLS PIN #73341603 | ||
| 9/6/2019 | Listing removed | $1,850$3/sqft |
Source: HARVARD AVE REALTY | ||
| 8/8/2019 | Price change | $1,850-43.9%$3/sqft |
Source: HARVARD AVE REALTY | ||
Public tax history
| Year | Property taxes | Tax assessment |
|---|---|---|
| 2025 | $4,044 +11.3% | $349,200 +4.7% |
| 2024 | $3,635 +1.5% | $333,500 |
| 2023 | $3,582 +4.6% | $333,500 +6% |
Find assessor info on the county website
Neighborhood: Brighton
Nearby schools
GreatSchools rating
- 4/10Edison K-8Grades: PK-8Distance: 0.4 mi
- 2/10Lyon High SchoolGrades: 9-12Distance: 0.8 mi
- 6/10Winship Elementary SchoolGrades: PK-6Distance: 0.5 mi
Get a cash offer in 3 minutes
Find out how much your home could sell for in as little as 3 minutes with a no-obligation cash offer.
Estimated market value
$438,900
Get a cash offer in 3 minutes
Find out how much your home could sell for in as little as 3 minutes with a no-obligation cash offer.
Estimated market value
$438,900



