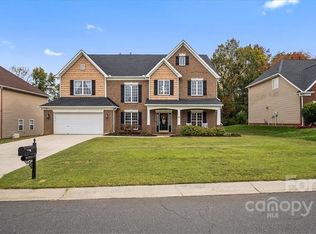Closed
$500,000
2003 Dataw Ln, Indian Trail, NC 28079
4beds
2,776sqft
Single Family Residence
Built in 2005
0.27 Acres Lot
$497,100 Zestimate®
$180/sqft
$2,440 Estimated rent
Home value
$497,100
$467,000 - $532,000
$2,440/mo
Zestimate® history
Loading...
Owner options
Explore your selling options
What's special
Welcome to your new home in Rosewater of Brandon Oaks! Need a guest bedroom w/full bath on main- we got it! Looking for a spa style primary bath- we got that too! Need an office- we got you covered! This 4 bedroom, 3 full bath property has an office on main floor along w/guest bedroom & full bath. Two-story greatroom opens to breakfast area & kitchen (hosting SS appliances & 42" cabinetry + walk-in pantry). Large Primary Bedroom has a new ensuite spa-like retreat bath you will not want to miss; also host a walk-in closet ready for you to design and make your own. Enjoy your morning coffee or just relaxing on the patio overlooking the large private back yard. Drive by in the evening to view the extra exterior lights shine through the front landscaping. Brandon Oaks is a community known for its amenities of multiple pools, playgrounds, sports courts, fishing ponds (catch/release), walking trails, sidewalks, and clubhouse. Check out community here: https://brandonoaks.com/pages/amenities
Zillow last checked: 8 hours ago
Listing updated: June 27, 2025 at 11:01am
Listing Provided by:
Yvonne Bean gyvonnebean@aol.com,
RE/MAX Executive
Bought with:
Michelle Han
Keller Williams Ballantyne Area
Source: Canopy MLS as distributed by MLS GRID,MLS#: 4248535
Facts & features
Interior
Bedrooms & bathrooms
- Bedrooms: 4
- Bathrooms: 3
- Full bathrooms: 3
- Main level bedrooms: 1
Primary bedroom
- Level: Upper
Bedroom s
- Level: Main
Bedroom s
- Level: Upper
Bedroom s
- Level: Upper
Bathroom full
- Level: Main
Bathroom full
- Level: Upper
Bathroom full
- Level: Upper
Breakfast
- Level: Main
Dining room
- Level: Main
Other
- Level: Main
Kitchen
- Level: Main
Laundry
- Level: Upper
Office
- Level: Main
Heating
- Forced Air, Natural Gas
Cooling
- Ceiling Fan(s), Central Air
Appliances
- Included: Dishwasher, Disposal, Electric Range, Gas Water Heater, Microwave, Self Cleaning Oven
- Laundry: Laundry Room
Features
- Built-in Features, Open Floorplan, Walk-In Closet(s), Walk-In Pantry
- Flooring: Carpet, Tile, Wood
- Doors: Insulated Door(s)
- Windows: Insulated Windows
- Has basement: No
- Attic: Pull Down Stairs
- Fireplace features: Gas Log, Great Room
Interior area
- Total structure area: 2,776
- Total interior livable area: 2,776 sqft
- Finished area above ground: 2,776
- Finished area below ground: 0
Property
Parking
- Total spaces: 2
- Parking features: Attached Garage, Garage Door Opener, Garage on Main Level
- Attached garage spaces: 2
Features
- Levels: Two
- Stories: 2
- Patio & porch: Patio
- Exterior features: In-Ground Irrigation
- Pool features: Community
Lot
- Size: 0.27 Acres
- Features: Level
Details
- Parcel number: 07090673
- Zoning: AQ0
- Special conditions: Standard
Construction
Type & style
- Home type: SingleFamily
- Architectural style: Transitional
- Property subtype: Single Family Residence
Materials
- Brick Partial
- Foundation: Slab
- Roof: Shingle
Condition
- New construction: No
- Year built: 2005
Details
- Builder name: Shea Homes
Utilities & green energy
- Sewer: Public Sewer
- Water: City
Community & neighborhood
Security
- Security features: Carbon Monoxide Detector(s), Smoke Detector(s)
Community
- Community features: Clubhouse, Playground, Pond, Sidewalks, Sport Court, Street Lights, Tennis Court(s), Walking Trails
Location
- Region: Indian Trail
- Subdivision: Brandon Oaks
HOA & financial
HOA
- Has HOA: Yes
- HOA fee: $644 annually
- Association name: Cusick Company
- Association phone: 704-544-7779
Other
Other facts
- Listing terms: Cash,Conventional
- Road surface type: Concrete, Paved
Price history
| Date | Event | Price |
|---|---|---|
| 6/27/2025 | Sold | $500,000-2%$180/sqft |
Source: | ||
| 5/15/2025 | Price change | $510,000-1%$184/sqft |
Source: | ||
| 4/18/2025 | Listed for sale | $515,000+90.7%$186/sqft |
Source: | ||
| 7/18/2018 | Sold | $270,000+0.4%$97/sqft |
Source: | ||
| 6/16/2018 | Pending sale | $269,000$97/sqft |
Source: Allen Tate Ballantyne #3396996 | ||
Public tax history
| Year | Property taxes | Tax assessment |
|---|---|---|
| 2025 | $3,162 +22.6% | $474,500 +57.2% |
| 2024 | $2,579 +1.4% | $301,900 |
| 2023 | $2,544 +2.2% | $301,900 |
Find assessor info on the county website
Neighborhood: 28079
Nearby schools
GreatSchools rating
- 7/10Shiloh Elementary SchoolGrades: 3-5Distance: 0.8 mi
- 3/10Sun Valley Middle SchoolGrades: 6-8Distance: 0.6 mi
- 5/10Sun Valley High SchoolGrades: 9-12Distance: 0.7 mi
Schools provided by the listing agent
- Elementary: Shiloh
- Middle: Sun Valley
- High: Sun Valley
Source: Canopy MLS as distributed by MLS GRID. This data may not be complete. We recommend contacting the local school district to confirm school assignments for this home.
Get a cash offer in 3 minutes
Find out how much your home could sell for in as little as 3 minutes with a no-obligation cash offer.
Estimated market value
$497,100
Get a cash offer in 3 minutes
Find out how much your home could sell for in as little as 3 minutes with a no-obligation cash offer.
Estimated market value
$497,100

