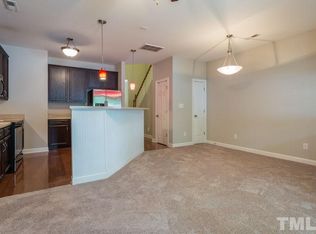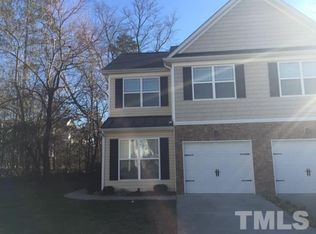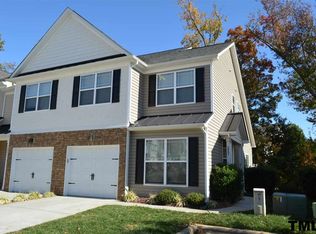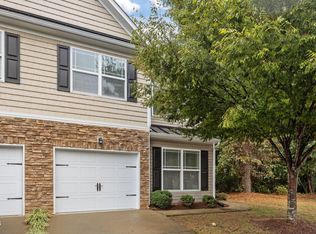Looks like new inside with new engineered hardwoods on main level, new carpeting on the stairs and 2nd level. New granite in kitchen. Kitchen and breakfast area are open to the family room with an electric FP adding ambience to the space. Home also features a great screened back porch and backs to a natural buffer. Upstairs bedroom are nice size. Interior is freshly painted. Smooth ceilings, updated bathrooms and more. Spectrum or Uverse available. Fantastic location minutes to I40 or Downtown Raleigh.
This property is off market, which means it's not currently listed for sale or rent on Zillow. This may be different from what's available on other websites or public sources.



