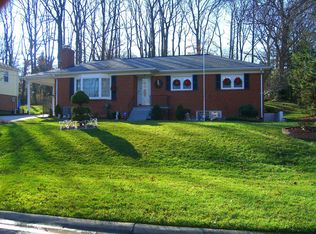Spacious and updated rambler in Hillandale Forest featuring all new energy efficient vinyl clad windows (2018), new furnace (2020), new stainless refrigerator (2019), oak hardwood floors, a large kitchen, a screened porch and a fully fenced yard! Primary bedroom has a large en-suite bath with custom glass enclosed shower and separate large soaking tub. The large gourmet kitchen has updated countertops and cabinets, recessed lighting and a fireplace! The partially renovated lower level has lots of space for additional bedrooms, a walk-in cedar closet, a wet bar, a half bath, a large laundry area, a walk-up to the exterior and tons of storage space--could easily be converted to an in-law suite or separate rental unit. One car garage has extra room for storage and the driveway has space for 3 additional cars! Just a few blocks from the Hillandale Safeway, Starbucks, CVS, Jewel of India and other restaurants, community pool, tennis courts and shopping. Don't miss this amazing house. Sellers need a short rent back until 10/31. ***OFFERS DUE WEDNESDAY 9/15 by 2PM***
This property is off market, which means it's not currently listed for sale or rent on Zillow. This may be different from what's available on other websites or public sources.

