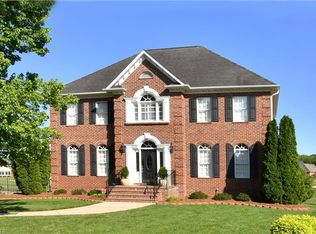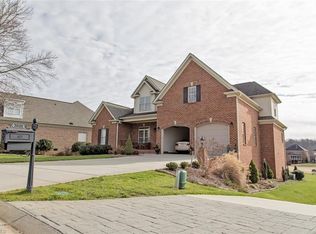Sold for $520,000 on 09/18/25
$520,000
2003 Glen Chase Cir, Clemmons, NC 27012
4beds
3,242sqft
Stick/Site Built, Residential, Single Family Residence
Built in 1999
0.23 Acres Lot
$526,100 Zestimate®
$--/sqft
$2,472 Estimated rent
Home value
$526,100
$437,000 - $637,000
$2,472/mo
Zestimate® history
Loading...
Owner options
Explore your selling options
What's special
So many wonderful features of this elegant home! High end appliances (including gas range) in the bright flowing kitchen. Plantation Shutters and blinds throughout. Real Hard Wood floors, Wainscoting and Crown Molding, along with Canned Lighting to set the mood. Tray ceiling Primary BR Suite. Beautiful views of the 9th fairway from your back yard deck. Charging station for your electric vehicles in the large 2 car garage!! Lovely built-ins border your gas fireplace in the living/great room. Nice solid surface Kitchen Island and Eat-In area. Loads of natural light! Huge lower level walk out playroom to patio under the spacious deck. Pull down stairs in PBA closet to floored attic with stand alone and built in shelving allows for plentiful storage options. Golf Course Membership Optional. Tell your Agent to come see this beautiful home!
Zillow last checked: 8 hours ago
Listing updated: September 18, 2025 at 11:37am
Listed by:
Tom White 336-757-6979,
Realty One Group Results
Bought with:
Zachary Jarvis, 355159
Express Home Realty
Source: Triad MLS,MLS#: 1189496 Originating MLS: Winston-Salem
Originating MLS: Winston-Salem
Facts & features
Interior
Bedrooms & bathrooms
- Bedrooms: 4
- Bathrooms: 4
- Full bathrooms: 3
- 1/2 bathrooms: 1
- Main level bathrooms: 1
Primary bedroom
- Level: Second
- Dimensions: 18.5 x 13.33
Bedroom 2
- Level: Second
- Dimensions: 14.42 x 13.5
Bedroom 3
- Level: Second
- Dimensions: 13.67 x 11.67
Bedroom 4
- Level: Second
- Dimensions: 11.67 x 10.42
Breakfast
- Level: Main
- Dimensions: 12.42 x 7.92
Den
- Level: Basement
- Dimensions: 31.17 x 17
Dining room
- Level: Main
- Dimensions: 14.17 x 13.58
Kitchen
- Level: Main
- Dimensions: 12.42 x 11.75
Laundry
- Level: Main
- Dimensions: 5.75 x 5.5
Living room
- Level: Main
- Dimensions: 19.33 x 17.33
Office
- Level: Main
- Dimensions: 14.17 x 13.33
Heating
- Fireplace(s), Forced Air, Heat Pump, Multiple Systems, Electric, Natural Gas
Cooling
- Central Air, Multi Units
Appliances
- Included: Microwave, Dishwasher, Range, Exhaust Fan, Ice Maker, Free-Standing Range, Gas Water Heater
- Laundry: Dryer Connection, Main Level, Washer Hookup
Features
- Built-in Features, Ceiling Fan(s), Dead Bolt(s), Soaking Tub, Kitchen Island, Pantry, Separate Shower, Solid Surface Counter
- Flooring: Carpet, Tile, Wood
- Doors: Arched Doorways
- Basement: Partially Finished, Basement
- Attic: Pull Down Stairs
- Number of fireplaces: 2
- Fireplace features: Gas Log, Basement, Living Room
Interior area
- Total structure area: 3,987
- Total interior livable area: 3,242 sqft
- Finished area above ground: 2,628
- Finished area below ground: 614
Property
Parking
- Total spaces: 2
- Parking features: Driveway, Garage, Garage Door Opener, Attached, Basement
- Attached garage spaces: 2
- Has uncovered spaces: Yes
Features
- Levels: Two
- Stories: 2
- Exterior features: Sprinkler System
- Pool features: Community
- Has view: Yes
Lot
- Size: 0.23 Acres
- Features: On Golf Course, Views, Not in Flood Zone
Details
- Parcel number: 08003A0000050000
- Zoning: RA3
- Special conditions: Owner Sale
- Other equipment: Irrigation Equipment
Construction
Type & style
- Home type: SingleFamily
- Property subtype: Stick/Site Built, Residential, Single Family Residence
Materials
- Brick
Condition
- Year built: 1999
Utilities & green energy
- Sewer: Public Sewer
- Water: Public
Community & neighborhood
Security
- Security features: Security System, Carbon Monoxide Detector(s)
Location
- Region: Clemmons
- Subdivision: Salem Glen
HOA & financial
HOA
- Has HOA: Yes
- HOA fee: $303 semi-annually
Other
Other facts
- Listing agreement: Exclusive Right To Sell
- Listing terms: Cash,Conventional,FHA,VA Loan
Price history
| Date | Event | Price |
|---|---|---|
| 9/18/2025 | Sold | $520,000-1.9% |
Source: | ||
| 8/18/2025 | Pending sale | $530,000 |
Source: | ||
| 8/1/2025 | Listed for sale | $530,000+3.9% |
Source: | ||
| 6/7/2022 | Sold | $510,000-1.7% |
Source: | ||
| 5/23/2022 | Pending sale | $519,000 |
Source: | ||
Public tax history
Tax history is unavailable.
Neighborhood: 27012
Nearby schools
GreatSchools rating
- 5/10Northwest ElementaryGrades: PK-5Distance: 5.5 mi
- 9/10North Davidson MiddleGrades: 6-8Distance: 8.7 mi
- 6/10North Davidson HighGrades: 9-12Distance: 8.8 mi

Get pre-qualified for a loan
At Zillow Home Loans, we can pre-qualify you in as little as 5 minutes with no impact to your credit score.An equal housing lender. NMLS #10287.


