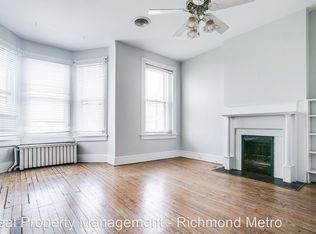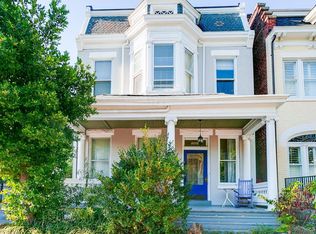Sold for $940,000 on 11/22/24
$940,000
2003 Grove Ave, Richmond, VA 23220
4beds
3,003sqft
Single Family Residence
Built in 1913
2,857.54 Square Feet Lot
$939,300 Zestimate®
$313/sqft
$4,509 Estimated rent
Home value
$939,300
$836,000 - $1.05M
$4,509/mo
Zestimate® history
Loading...
Owner options
Explore your selling options
What's special
Discover the charm and elegance of this meticulously preserved historic home located in the heart of Richmond’s sought-after Fan District. This exquisite property, spanning over 3,000 square feet of light-filled living space, combines modern convenience with the timeless sophistication of the early 1900s. This home features four well appointed bedrooms and 2.5 tastefully restored bathrooms. This property showcases a commitment to quality, attention to detail, and efficiency with updates like: new roof (2020), HVAC with new ductwork (2023), water filtration system (2021), energy efficient windows (2022), and steel beams in the basement to ensure the structural integrity of this 111 year old home! Delight in historic elements like: heart of pine flooring, 4 fireplaces, stained glass windows, and dual staircases. FIRST FLOOR: sun soaked large foyer/living room with fireplace, dining room with fireplace, den/family room with stained glass. Off the den find a powder room outfitted with elegant black and white wallpaper. Updated kitchen with granite countertops and sophisticated wooden cabinets, center island with gas cooking and exposed brick(!!!). From the kitchen, find a transformed sleeping porch which can be used as a studio, playroom, office, etc. SECOND FLOOR: Primary bedroom and en suite with California closets with adjoining second bedroom that can serve as a nursery, office or dressing room, plus 2 additional generous bedrooms. The upstairs full bath features stained glass window and claw foot tub. LOWER LEVEL: Over 600 square feet of unfinished space; offering endless possibilities! The rear lot is fenced and offers option for off street parking! With a walk score of 93, you’re just steps from all the goings on of The Fan. No historic restrictions.
Zillow last checked: 8 hours ago
Listing updated: November 23, 2024 at 12:58pm
Listed by:
Jimmette Jones 804-350-4519,
Joyner Fine Properties
Bought with:
Drew Cheely, 0225193188
Joyner Fine Properties
Source: CVRMLS,MLS#: 2417871 Originating MLS: Central Virginia Regional MLS
Originating MLS: Central Virginia Regional MLS
Facts & features
Interior
Bedrooms & bathrooms
- Bedrooms: 4
- Bathrooms: 3
- Full bathrooms: 2
- 1/2 bathrooms: 1
Primary bedroom
- Description: Pine floors, closets, FP, mantle, en suite
- Level: Second
- Dimensions: 0 x 0
Bedroom 2
- Description: Wood floors, closet, FP, mantle
- Level: Second
- Dimensions: 0 x 0
Bedroom 3
- Description: Wood floors, closet, ceiling fan
- Level: Second
- Dimensions: 0 x 0
Bedroom 4
- Description: Wood floors, closet, ceiling fan
- Level: Second
- Dimensions: 0 x 0
Dining room
- Description: Hardwood floors, fireplace, shutters
- Level: First
- Dimensions: 0 x 0
Family room
- Description: Stained glass, Hardwood floors, shutters
- Level: First
- Dimensions: 0 x 0
Other
- Description: Tub & Shower
- Level: Second
Half bath
- Level: First
Kitchen
- Description: Vinyl floor, granite counters, island, gas cooking
- Level: First
- Dimensions: 0 x 0
Living room
- Description: Hardwood floors, fireplace, shutters
- Level: First
- Dimensions: 0 x 0
Office
- Description: Exposed brick, natural light
- Level: First
- Dimensions: 0 x 0
Heating
- Hot Water, Natural Gas, Radiator(s), Zoned
Cooling
- Other, Zoned
Appliances
- Included: Dryer, Dishwasher, Gas Cooking, Disposal, Gas Water Heater, Microwave, Oven, Refrigerator, Stove, Washer
Features
- Separate/Formal Dining Room, Eat-in Kitchen, Granite Counters, High Ceilings, Kitchen Island, Bath in Primary Bedroom
- Flooring: Ceramic Tile, Vinyl, Wood
- Windows: Leaded Glass
- Basement: Crawl Space,Full,Unfinished
- Attic: Access Only,Pull Down Stairs
- Number of fireplaces: 4
- Fireplace features: Decorative, Masonry
Interior area
- Total interior livable area: 3,003 sqft
- Finished area above ground: 3,003
Property
Parking
- Parking features: Off Street
Features
- Levels: Two
- Stories: 2
- Patio & porch: Front Porch, Stoop, Porch
- Exterior features: Porch
- Pool features: None
- Fencing: Back Yard,Fenced,Privacy
Lot
- Size: 2,857 sqft
Details
- Parcel number: W0000902013
- Zoning description: R-6
Construction
Type & style
- Home type: SingleFamily
- Architectural style: Two Story
- Property subtype: Single Family Residence
Materials
- Brick, Drywall, Plaster
- Roof: Flat,Other
Condition
- Resale
- New construction: No
- Year built: 1913
Utilities & green energy
- Sewer: Public Sewer
- Water: Public
Community & neighborhood
Location
- Region: Richmond
- Subdivision: None
Other
Other facts
- Ownership: Individuals
- Ownership type: Sole Proprietor
Price history
| Date | Event | Price |
|---|---|---|
| 11/22/2024 | Sold | $940,000-1.1%$313/sqft |
Source: | ||
| 9/17/2024 | Pending sale | $950,000$316/sqft |
Source: | ||
| 9/8/2024 | Price change | $950,000-2.1%$316/sqft |
Source: | ||
| 8/16/2024 | Price change | $970,000-2.5%$323/sqft |
Source: | ||
| 7/10/2024 | Listed for sale | $995,000+42.2%$331/sqft |
Source: | ||
Public tax history
| Year | Property taxes | Tax assessment |
|---|---|---|
| 2024 | $10,716 +1.6% | $893,000 +1.6% |
| 2023 | $10,548 | $879,000 |
| 2022 | $10,548 | $879,000 +24% |
Find assessor info on the county website
Neighborhood: The Fan
Nearby schools
GreatSchools rating
- 8/10William Fox Elementary SchoolGrades: PK-5Distance: 0.3 mi
- 5/10Binford Middle SchoolGrades: 6-8Distance: 0.2 mi
- 4/10Thomas Jefferson High SchoolGrades: 9-12Distance: 1.8 mi
Schools provided by the listing agent
- Elementary: Fox
- Middle: Dogwood
- High: Thomas Jefferson
Source: CVRMLS. This data may not be complete. We recommend contacting the local school district to confirm school assignments for this home.
Get a cash offer in 3 minutes
Find out how much your home could sell for in as little as 3 minutes with a no-obligation cash offer.
Estimated market value
$939,300
Get a cash offer in 3 minutes
Find out how much your home could sell for in as little as 3 minutes with a no-obligation cash offer.
Estimated market value
$939,300

