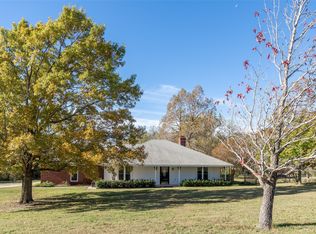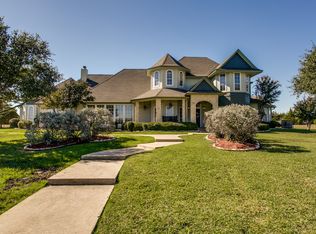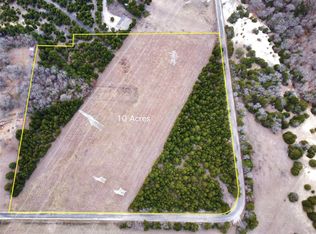Sold
Price Unknown
2003 Hash Rd, Lancaster, TX 75146
3beds
1,734sqft
Single Family Residence
Built in 1985
1.67 Acres Lot
$404,600 Zestimate®
$--/sqft
$2,204 Estimated rent
Home value
$404,600
$384,000 - $429,000
$2,204/mo
Zestimate® history
Loading...
Owner options
Explore your selling options
What's special
Accepting Back Up Offers. Please Tour this beautiful Secluded Victorian Home sits on 1.67 acres with a view of Head Lake. If you are looking for a nice quite serene location look no further. This 3 bedroom 3 bath 3 car garage is a rare find. Home sits outside of the city limits, so there are NO CITY TAXES and NO HOA. Property boast a wood burning fire place, loads of kitchen cabinets, a sitting area in master with private balcony that boast majestic view. There are also built ins the provide extra storage along with storage under stairs, and a floored attic. Looking for a workshop or a place to hang out, then the shed is the place to be. It is equipped with electricity and work benches! Don't miss out on this once in a lifetime home. Reach out today and make it yours! This property is also USDA Eligible
Zillow last checked: 8 hours ago
Listing updated: December 27, 2023 at 03:11pm
Listed by:
Erica Texada 0586903 469-299-8310,
Brawn Sterling Real Estate 469-299-8310
Bought with:
Cristina Rodela
Cristina Rodela
Source: NTREIS,MLS#: 20448060
Facts & features
Interior
Bedrooms & bathrooms
- Bedrooms: 3
- Bathrooms: 3
- Full bathrooms: 2
- 1/2 bathrooms: 1
Primary bedroom
- Features: En Suite Bathroom, Garden Tub/Roman Tub, Separate Shower, Walk-In Closet(s)
- Level: Second
- Dimensions: 19 x 19
Breakfast room nook
- Level: First
- Dimensions: 10 x 12
Living room
- Features: Built-in Features, Fireplace
- Level: First
- Dimensions: 22 x 16
Heating
- Central, Electric
Cooling
- Central Air
Appliances
- Included: Electric Oven, Electric Range, Electric Water Heater
Features
- Walk-In Closet(s)
- Windows: Window Coverings
- Has basement: No
- Number of fireplaces: 1
- Fireplace features: Wood Burning
Interior area
- Total interior livable area: 1,734 sqft
Property
Parking
- Total spaces: 3
- Parking features: Drive Through, Garage, Outside
- Garage spaces: 3
Features
- Levels: Two
- Stories: 2
- Patio & porch: Balcony, Covered, Deck
- Exterior features: Balcony, Deck, Storage
- Pool features: None
- Fencing: Barbed Wire,Chain Link
Lot
- Size: 1.67 Acres
- Features: Acreage
Details
- Additional structures: Shed(s)
- Parcel number: 65035465510030100
Construction
Type & style
- Home type: SingleFamily
- Architectural style: Colonial,Detached
- Property subtype: Single Family Residence
- Attached to another structure: Yes
Materials
- Brick, Other
- Foundation: Slab
- Roof: Composition
Condition
- Year built: 1985
Utilities & green energy
- Sewer: Septic Tank
- Utilities for property: Septic Available
Community & neighborhood
Location
- Region: Lancaster
- Subdivision: James Cochran Abst
Other
Other facts
- Listing terms: Cash,Conventional,FHA,USDA Loan,VA Loan
Price history
| Date | Event | Price |
|---|---|---|
| 12/27/2023 | Sold | -- |
Source: NTREIS #20448060 Report a problem | ||
| 11/24/2023 | Pending sale | $400,000$231/sqft |
Source: NTREIS #20448060 Report a problem | ||
| 11/15/2023 | Contingent | $400,000$231/sqft |
Source: NTREIS #20448060 Report a problem | ||
| 11/10/2023 | Price change | $400,000-15.8%$231/sqft |
Source: NTREIS #20448060 Report a problem | ||
| 10/6/2023 | Listed for sale | $475,000$274/sqft |
Source: NTREIS #20448060 Report a problem | ||
Public tax history
| Year | Property taxes | Tax assessment |
|---|---|---|
| 2025 | $6,729 +0.1% | $382,640 |
| 2024 | $6,725 +87.8% | $382,640 +8.5% |
| 2023 | $3,580 -16.2% | $352,660 +9.6% |
Find assessor info on the county website
Neighborhood: 75146
Nearby schools
GreatSchools rating
- 6/10West Main Elementary SchoolGrades: PK-5Distance: 3.8 mi
- 4/10G W Carver 6th Grade STEM LearningGrades: 6Distance: 4.5 mi
- 3/10Lancaster High SchoolGrades: 9-12Distance: 5 mi
Schools provided by the listing agent
- Elementary: West Main
- Middle: Lancaster
- High: Lancaster
- District: Lancaster ISD
Source: NTREIS. This data may not be complete. We recommend contacting the local school district to confirm school assignments for this home.
Get a cash offer in 3 minutes
Find out how much your home could sell for in as little as 3 minutes with a no-obligation cash offer.
Estimated market value$404,600
Get a cash offer in 3 minutes
Find out how much your home could sell for in as little as 3 minutes with a no-obligation cash offer.
Estimated market value
$404,600


