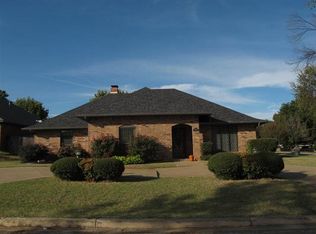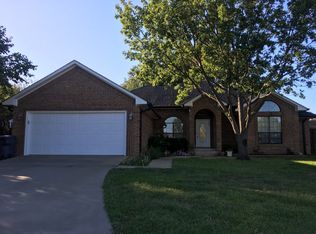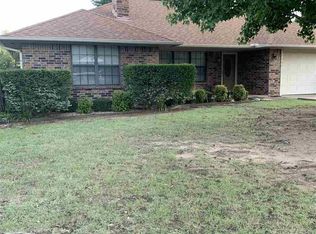You will love this stunning one story home located in one the best neighborhoods on a quiet cul-de-sac street. This remarkable home is a 3 bedroom, 2 bathroom home with all the plus plus pluses of having a multi functional floor plan the formal dining room can function as an extra bedroom or office space, two huge living rooms gives ample room for entertaining guest and a modernized kitchen with breakfast nook are some of the special features of this home. Will all this abundance of space you will have limitless opportunities of living in your new home. 2475 sqft of spacious elegance, hardwood flooring paired with tile combination throughout, and modern farmhouse touches with the convenience of living in town make this home an irresistible find. The new energy efficient air conditioning system is also one of the top perks with a storm shelter plus a fireplace to curl up to in the winter. The backyard is beautifully landscaped you will be able to find that peaceful relaxing spot to sit outside catch up on some reading or just take a minute to relax. Located 5 mins away from Plainview school and minutes away from restaurants and great walking neighborhood will be at your finger tips! Come make this Fabulous home your next forever home.
This property is off market, which means it's not currently listed for sale or rent on Zillow. This may be different from what's available on other websites or public sources.



