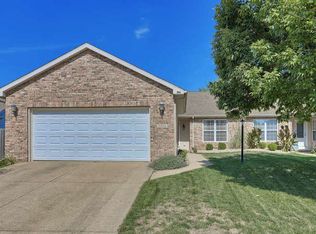Great 3 bedroom 2 bathroom Ranch in wonderful location! Open floor plan makes entertaining a breeze. Large eat in kitchen with sliding doors to wood deck, overlooking large fenced backyard. The formal Dining Room features a beautiful tray ceiling and hardwood floors. Master bedroom hosts Walk-In-Closet and Master bath with duel vanities and a separate shower with seat. Near Lake of the Woods Forest Preserve and has easy access to I-74 and Rt. 150!
This property is off market, which means it's not currently listed for sale or rent on Zillow. This may be different from what's available on other websites or public sources.

