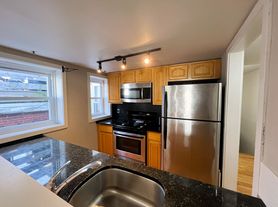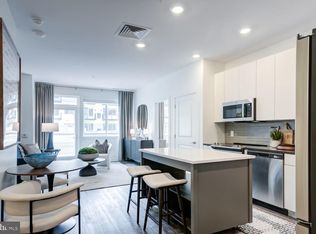Step into your next home at 2003 Kimball Street, where comfort, style, and convenience come together in Graduate Hospital. This spacious and beautifully updated 4-bedroom, 3-bath residence offers four full levels of living space and thoughtful upgrades throughout, all in an unbeatable location just minutes from Rittenhouse Square, Fitler Square, and South Street. Inside, you'll find gleaming hardwood floors, high ceilings, and an open-concept living and dining area that flows seamlessly into the chef's kitchen. The kitchen is a standout with stainless steel appliances, a gas range with built-in microwave, granite countertops, tile backsplash, and abundant cabinet space. A custom-built pantry and wine fridge add convenience, while sliding doors open to a private rear patio, ideal for entertaining or unwinding outdoors. The second floor includes two generously sized bedrooms with California closets and a full hall bath. The third-floor owner's suite offers a private retreat with a massive walk-in closet and spa-inspired en-suite bathroom, complete with a double vanity, soaking tub, and stall shower. The finished lower level provides additional versatility with a fourth bedroom, full bath, and flexible space that works perfectly as a home office, gym, or guest suite. With easy access to the Schuylkill River Trail, Chester Arthur School catchment, UPENN, CHOP, public transportation, and the airport, 2003 Kimball Street offers the perfect blend of style, function, and convenience, ready for you to call home.
House for rent
$3,350/mo
2003 Kimball St, Philadelphia, PA 19146
4beds
2,100sqft
Price may not include required fees and charges.
Singlefamily
Available now
Cats, dogs OK
Central air, electric
Dryer in unit laundry
None parking
Natural gas, central
What's special
Private rear patioFinished lower levelSoaking tubFlexible spaceHigh ceilingsCustom-built pantryTile backsplash
- 12 days
- on Zillow |
- -- |
- -- |
Travel times
Looking to buy when your lease ends?
Consider a first-time homebuyer savings account designed to grow your down payment with up to a 6% match & 3.83% APY.
Facts & features
Interior
Bedrooms & bathrooms
- Bedrooms: 4
- Bathrooms: 3
- Full bathrooms: 3
Heating
- Natural Gas, Central
Cooling
- Central Air, Electric
Appliances
- Included: Dishwasher, Dryer, Washer
- Laundry: Dryer In Unit, In Unit, Washer In Unit
Features
- Walk In Closet
Interior area
- Total interior livable area: 2,100 sqft
Property
Parking
- Parking features: Contact manager
- Details: Contact manager
Features
- Exterior features: Contact manager
Details
- Parcel number: 301247200
Construction
Type & style
- Home type: SingleFamily
- Architectural style: Contemporary
- Property subtype: SingleFamily
Condition
- Year built: 2010
Community & HOA
Location
- Region: Philadelphia
Financial & listing details
- Lease term: Contact For Details
Price history
| Date | Event | Price |
|---|---|---|
| 9/15/2025 | Price change | $3,350-1.5%$2/sqft |
Source: Zillow Rentals | ||
| 9/9/2025 | Listed for rent | $3,400-2.9%$2/sqft |
Source: Zillow Rentals | ||
| 9/5/2025 | Listing removed | $3,500$2/sqft |
Source: Bright MLS #PAPH2495754 | ||
| 8/21/2025 | Price change | $3,500-2.8%$2/sqft |
Source: Bright MLS #PAPH2495754 | ||
| 8/18/2025 | Price change | $3,600-4%$2/sqft |
Source: Bright MLS #PAPH2495754 | ||

