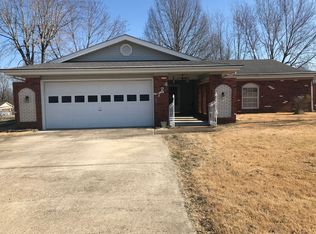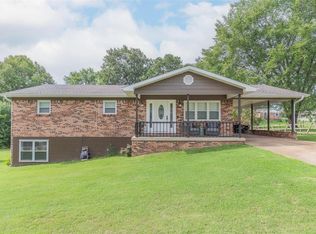Closed
Listing Provided by:
Traci E Barbour 573-718-8859,
Poplar Bluff Realty Inc
Bought with: Century 21 American Realty
Price Unknown
2003 Kysar Rd, Poplar Bluff, MO 63901
3beds
1,986sqft
Single Family Residence
Built in 1974
0.31 Acres Lot
$187,100 Zestimate®
$--/sqft
$1,658 Estimated rent
Home value
$187,100
Estimated sales range
Not available
$1,658/mo
Zestimate® history
Loading...
Owner options
Explore your selling options
What's special
Charming 3-Bedroom Home with Finished Basement, Walk-In Pantry & Detached Shop. 3-bedroom, 1.5-bath home offering 1,986 square feet of well-designed living space. This property provides a perfect balance of peaceful surroundings and convenient access to local amenities. Step inside to find a warm and inviting interior with ample natural light, an open floor plan, and room to grow. The well-appointed kitchen features a walk-in pantry for added storage and convenience. The updated main floor bath combines style and practicality with modern finishes. The finished basement adds valuable extra space—ideal for a family room, home office, or guest retreat. Outside, a newly installed septic system ensures peace of mind, while the detached shop provides endless possibilities for hobbies, storage, or business needs. Whether you're looking for a comfortable family home or a property with room to expand your projects, this one has it all!
Zillow last checked: 8 hours ago
Listing updated: September 23, 2025 at 02:15pm
Listing Provided by:
Traci E Barbour 573-718-8859,
Poplar Bluff Realty Inc
Bought with:
Sarah Kubus, 2022033009
Century 21 American Realty
Source: MARIS,MLS#: 25027820 Originating MLS: Three Rivers Board of Realtors
Originating MLS: Three Rivers Board of Realtors
Facts & features
Interior
Bedrooms & bathrooms
- Bedrooms: 3
- Bathrooms: 2
- Full bathrooms: 1
- 1/2 bathrooms: 1
- Main level bathrooms: 1
- Main level bedrooms: 2
Bedroom
- Features: Floor Covering: Laminate, Wall Covering: Some
- Level: Main
- Area: 143
- Dimensions: 11 x 13
Bedroom
- Features: Floor Covering: Laminate, Wall Covering: Some
- Level: Main
- Area: 143
- Dimensions: 11 x 13
Bedroom
- Features: Floor Covering: Concrete, Wall Covering: None
- Level: Lower
- Area: 143
- Dimensions: 11 x 13
Bathroom
- Features: Floor Covering: Laminate, Wall Covering: None
- Level: Main
- Area: 42
- Dimensions: 7 x 6
Bathroom
- Level: Lower
Family room
- Features: Floor Covering: Concrete, Wall Covering: Some
- Level: Lower
- Area: 299
- Dimensions: 23 x 13
Kitchen
- Features: Floor Covering: Laminate, Wall Covering: Some
- Level: Main
- Area: 187
- Dimensions: 17 x 11
Laundry
- Features: Floor Covering: Concrete
- Level: Lower
Living room
- Features: Floor Covering: Laminate, Wall Covering: Some
- Level: Main
- Area: 176
- Dimensions: 16 x 11
Heating
- Forced Air, Electric
Cooling
- Ceiling Fan(s), Central Air, Electric
Appliances
- Included: Dishwasher, Electric Range, Electric Oven, Refrigerator, Electric Water Heater
Features
- Eat-in Kitchen, Walk-In Pantry
- Has basement: Yes
- Number of fireplaces: 1
- Fireplace features: Wood Burning, Basement
Interior area
- Total structure area: 1,986
- Total interior livable area: 1,986 sqft
- Finished area above ground: 993
- Finished area below ground: 993
Property
Parking
- Total spaces: 2
- Parking features: Attached, Garage
- Attached garage spaces: 2
Features
- Levels: One
Lot
- Size: 0.31 Acres
- Dimensions: 150 x 90
Details
- Parcel number: 080828.0001007005.000
- Special conditions: Standard
Construction
Type & style
- Home type: SingleFamily
- Architectural style: Traditional,Ranch
- Property subtype: Single Family Residence
Condition
- Year built: 1974
Utilities & green energy
- Sewer: Septic Tank
- Water: Shared Well, Well
- Utilities for property: Electricity Connected
Community & neighborhood
Location
- Region: Poplar Bluff
- Subdivision: Kysars Northland Sub
Other
Other facts
- Listing terms: Cash,Conventional,FHA,Other,USDA Loan,VA Loan
- Ownership: Private
- Road surface type: Concrete
Price history
| Date | Event | Price |
|---|---|---|
| 9/23/2025 | Sold | -- |
Source: | ||
| 8/21/2025 | Pending sale | $179,999$91/sqft |
Source: | ||
| 8/15/2025 | Price change | $179,999-2.7%$91/sqft |
Source: | ||
| 7/21/2025 | Pending sale | $184,900$93/sqft |
Source: | ||
| 6/4/2025 | Price change | $184,900-2.6%$93/sqft |
Source: | ||
Public tax history
| Year | Property taxes | Tax assessment |
|---|---|---|
| 2025 | -- | $16,940 +7.7% |
| 2024 | $701 +0% | $15,730 |
| 2023 | $701 +6% | $15,730 +5.8% |
Find assessor info on the county website
Neighborhood: 63901
Nearby schools
GreatSchools rating
- 9/10O'Neal Elementary SchoolGrades: 1-3Distance: 0.5 mi
- 4/10Poplar Bluff Jr. High SchoolGrades: 7-8Distance: 2.1 mi
- 4/10Poplar Bluff High SchoolGrades: 9-12Distance: 1.9 mi
Schools provided by the listing agent
- Elementary: O'Neal Elem.
- Middle: Poplar Bluff Jr. High
- High: Poplar Bluff High
Source: MARIS. This data may not be complete. We recommend contacting the local school district to confirm school assignments for this home.

