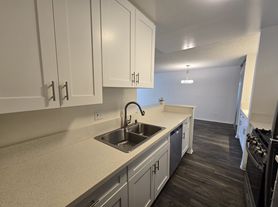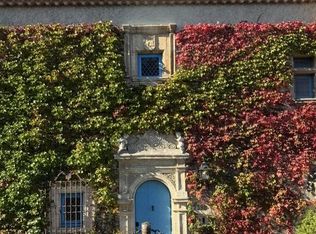This legendary compound has been passed down through generations of Hollywood royalty. At the top of La Brea Terrace, behind 2 gates, is a quarter-mile-long driveway that winds up to 3 separate residences, overlooking all of Los Angeles and Downtown. The property consists of 6.5 acres of mature landscaping with wonderful trails that meander around the property. The privacy offered by the acreage and hillsides is unparalleled, enhanced by an alarm system and security cameras for increased security. The primary home (6,700 ft, 4 beds upstairs) is a classic and charming villa with plentiful entertainment space and wonderful indoor-outdoor California flow. The secondary home (3,100 Ft, 2 Beds) is light and bright, featuring its own private patio and a small enclosed yard. The 3rd structure (not shown In photos) (500 ft, 1 bed) is an apartment situated above numerous parking garages. Only 2 blocks north of Sunset and a 5 minute walk to the entrance of Runyon Canyon.
Copyright The MLS. All rights reserved. Information is deemed reliable but not guaranteed.
House for rent
$30,000/mo
2003 La Brea Ter, Los Angeles, CA 90046
6beds
10,199sqft
Price may not include required fees and charges.
Singlefamily
Available now
Central air, zoned
Gas or electric dryer hookup laundry
25 Parking spaces parking
Central, zoned, fireplace
What's special
Mature landscapingSmall enclosed yardPrivate patioPlentiful entertainment spaceWonderful trailsWonderful indoor-outdoor california flowQuarter-mile-long driveway
- 43 days |
- -- |
- -- |
Zillow last checked: 8 hours ago
Listing updated: December 16, 2025 at 08:51pm
Travel times
Facts & features
Interior
Bedrooms & bathrooms
- Bedrooms: 6
- Bathrooms: 9
- Full bathrooms: 7
- 1/2 bathrooms: 2
Rooms
- Room types: Dining Room, Family Room, Library, Office, Walk In Closet
Heating
- Central, Zoned, Fireplace
Cooling
- Central Air, Zoned
Appliances
- Included: Dishwasher, Range Oven, Refrigerator, Washer
- Laundry: Gas Or Electric Dryer Hookup, In Unit, Laundry Room
Features
- Breakfast Area, Built-Ins, Exhaust Fan, Formal Dining Rm, View, Walk-In Closet(s)
- Flooring: Hardwood
- Has basement: Yes
- Has fireplace: Yes
Interior area
- Total interior livable area: 10,199 sqft
Property
Parking
- Total spaces: 25
- Parking features: Driveway, Covered
- Details: Contact manager
Features
- Stories: 2
- Patio & porch: Patio
- Exterior features: Contact manager
- Has private pool: Yes
- Has view: Yes
- View description: City View
Details
- Parcel number: 5572020002
Construction
Type & style
- Home type: SingleFamily
- Property subtype: SingleFamily
Condition
- Year built: 1911
Community & HOA
HOA
- Amenities included: Pool
Location
- Region: Los Angeles
Financial & listing details
- Lease term: 1+Year
Price history
| Date | Event | Price |
|---|---|---|
| 7/31/2025 | Listing removed | $12,995,000$1,274/sqft |
Source: | ||
| 7/31/2025 | Price change | $30,000$3/sqft |
Source: | ||
| 6/5/2025 | Listed for sale | $12,995,000$1,274/sqft |
Source: | ||
| 6/2/2025 | Listing removed | $12,995,000$1,274/sqft |
Source: | ||
| 3/28/2025 | Price change | $12,995,000-7.1%$1,274/sqft |
Source: | ||
Neighborhood: Hollywood Hills
Nearby schools
GreatSchools rating
- 7/10Gardner Street Elementary SchoolGrades: K-5Distance: 0.6 mi
- 5/10Hubert Howe Bancroft Middle SchoolGrades: 6-8Distance: 1.4 mi
- 7/10Hollywood Senior High SchoolGrades: 9-12Distance: 0.7 mi

