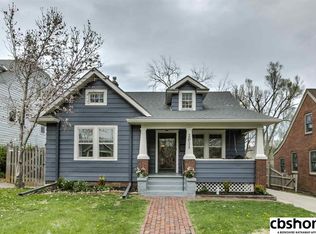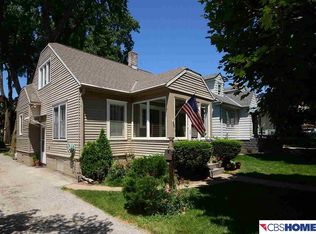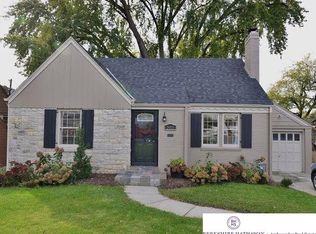Sold for $295,000 on 07/02/25
$295,000
2003 N 50th Ave, Omaha, NE 68104
3beds
2baths
1,950sqft
Single Family Residence
Built in 1926
6,799 Square Feet Lot
$296,900 Zestimate®
$151/sqft
$1,943 Estimated rent
Maximize your home sale
Get more eyes on your listing so you can sell faster and for more.
Home value
$296,900
$276,000 - $321,000
$1,943/mo
Zestimate® history
Loading...
Owner options
Explore your selling options
What's special
Charm & Character highlight this meticulously cared for home near Country Club. Gorgeous hardwood floors greet you as you enter your home opening to the living room accented by the fireplace. Situated just behind the fireplace youâll find the Sun room, great for a reading area or office. Natural light floods the dining room with picturesque windows boasting an elegant chandelier overlooking your large patio & backyard. Your updated main floor bathroom is sure to please. Head upstairs to your master suite accented by an ornate railing, floor to ceiling windows, hardwood floors plus a huge walk-in closet with two rows of hanging rods. The finished lower level is optimized for functionality, whether a theater room to entertain or a play room. Two separate storage rooms and big laundry room plus ½ bath finish out the lower level. Enjoy the summer nights grilling on your spacious patio. Updates include vinyl window, new roof 2018, & fresh interior paint.
Facts & features
Interior
Bedrooms & bathrooms
- Bedrooms: 3
- Bathrooms: 2
Heating
- Forced air, Gas
Cooling
- Central
Appliances
- Included: Dishwasher, Microwave, Range / Oven, Refrigerator
Features
- Cable Available
- Flooring: Tile, Carpet, Hardwood
- Basement: Finished
- Has fireplace: Yes
Interior area
- Total interior livable area: 1,950 sqft
Property
Parking
- Parking features: Garage - Detached
Features
- Exterior features: Wood
Lot
- Size: 6,799 sqft
Details
- Parcel number: 1241220000
Construction
Type & style
- Home type: SingleFamily
- Property subtype: Single Family Residence
Materials
- Frame
- Foundation: Concrete Block
- Roof: Composition
Condition
- Year built: 1926
Community & neighborhood
Location
- Region: Omaha
Other
Other facts
- Style: 1.5 Story
- Lot Description: Corner Lot, In Subdivision
- Family Room Desc: Wall/Wall Carpeting
- Rec Room Desc: Wall/Wall Carpeting
- Class: RESIDENTIAL
- Status Category: Active
- Appliances Included: Range, Refrigerator, Oven, Dishwasher, Microwave
- COOLING: Central Air
- Garage Type: Detached
- Heating Type: Forced Air
- Roof Type: Composition
- Sewer And Water: Public Water, Public Sewer
- New Construction: Not New and NOT a Model
- Basement: Yes
- Living Room Level: Main Floor
- Dining Room Level: Main Floor
- Kitchen Level: Main Floor
- Bedroom #2 Level: Main Floor
- Heating Fuel: Gas
- Lot Size Range: Up to 1/4 Acre
- Exterior Features: Porch, Patio, Storage Shed
- EXTERIOR: Wood
- FENCE: Wood, Full
- Interior Features: Cable Available
- Rec Room Level: Below Grade
- Laundry Room Level: Below Grade
- Family Room Level: Below Grade
- Other Room 1 Level: 2nd Floor
- Bedroom #3 Level: Main Floor
- Other Room 3 Name: Sunroom
- Other Room 3 Level: Main Floor
- Other Room 2 Level: Below Grade
- Master Bedroom Level: Below Grade
- Other Room 2 Name: Storage Room
- Status: NEW
- Property Subtype: Single Family Residence
- Laundry Desc: Concrete Floor
- Master Bedroom Desc: Concrete Floor
- Listing Visibility Type: Active
- FLOOR COVERINGS: Carpet, Wood
- Primary Association: Omaha Area Board of REALTORS
- HOA INCLUDES: Not Applicable
- PHOTOS PROVIDED BY: Photographer
- Lot Dimension Source: Assessor
- DINING ROOM FORMAL DESC: Hard Wood Floor
- FOUNDATION DETAILS: Concrete Block
- Square Footage Source: Assessor
- Protective Covenants: Unknown
- Showing Contact Type: Showing Service
- FIREPLACE TYPE: Gas Log
- BASEMENT FEATURES: Daylight Window
- Other Room 1 Name: Walk-in-Closet
Price history
| Date | Event | Price |
|---|---|---|
| 7/2/2025 | Sold | $295,000+30%$151/sqft |
Source: Public Record | ||
| 6/25/2019 | Sold | $227,000+3.2%$116/sqft |
Source: | ||
| 4/5/2019 | Listed for sale | $220,000+15.8%$113/sqft |
Source: BHHS Ambassador Real Estate #21905250 | ||
| 6/9/2016 | Sold | $190,000+0.3%$97/sqft |
Source: | ||
| 6/1/2016 | Pending sale | $189,500$97/sqft |
Source: BHHS Ambassador Real Estate #21606682 | ||
Public tax history
| Year | Property taxes | Tax assessment |
|---|---|---|
| 2024 | $3,692 -23.4% | $228,300 |
| 2023 | $4,817 +11.3% | $228,300 +12.6% |
| 2022 | $4,327 +5.1% | $202,700 +4.2% |
Find assessor info on the county website
Neighborhood: Metcalfe-Harrison
Nearby schools
GreatSchools rating
- 7/10Harrison Elementary SchoolGrades: PK-6Distance: 0.5 mi
- 4/10Lewis & Clark Middle SchoolGrades: 6-8Distance: 1.7 mi
- 1/10Benson Magnet High SchoolGrades: 9-12Distance: 0.6 mi
Schools provided by the listing agent
- Elementary: Harrison
- Middle: Lewis And Clark
- High: Benson
- District: Omaha
Source: The MLS. This data may not be complete. We recommend contacting the local school district to confirm school assignments for this home.

Get pre-qualified for a loan
At Zillow Home Loans, we can pre-qualify you in as little as 5 minutes with no impact to your credit score.An equal housing lender. NMLS #10287.


