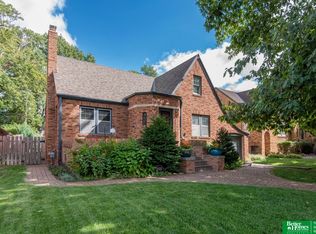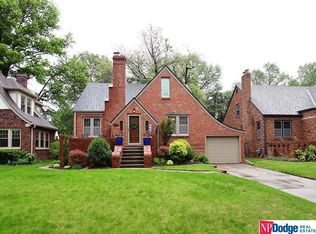Sold for $455,600 on 07/22/25
$455,600
2003 N 54th St, Omaha, NE 68104
3beds
2,438sqft
Single Family Residence
Built in 1931
7,405.2 Square Feet Lot
$463,900 Zestimate®
$187/sqft
$3,154 Estimated rent
Maximize your home sale
Get more eyes on your listing so you can sell faster and for more.
Home value
$463,900
$431,000 - $501,000
$3,154/mo
Zestimate® history
Loading...
Owner options
Explore your selling options
What's special
This spacious and charming home blends classic character with modern updates. Featuring original woodwork, it offers a warm, inviting feel throughout. The kitchen boasts stainless steel appliances, granite countertops, a gas range, and opens to a bright sunroom perfect for morning coffee or relaxing evenings. The main level includes two nicely sized bedrooms and a full bath. Upstairs, a private suite offers a large bedroom, office area, full bath, and a generous walk-in closet. The lower level adds extensive finished space with a 3/4 bath, non-conforming bedroom or rec room, large family room, and ample storage. Situated on a fully fenced, oversized corner lot with a sprinkler system, this home is just a short walk to Memorial Park, Benson, and Dundee, home to great restaurants and coffee shops. With three bedrooms, three baths, and multiple living areas, this home has room to grow and entertain in comfort.
Zillow last checked: 8 hours ago
Listing updated: August 13, 2025 at 04:17pm
Listed by:
Tim Salzbrenner 402-215-7410,
NP Dodge RE Sales Inc 86Dodge
Bought with:
John Erickson, 20150111
Better Homes and Gardens R.E.
Source: GPRMLS,MLS#: 22516917
Facts & features
Interior
Bedrooms & bathrooms
- Bedrooms: 3
- Bathrooms: 3
- Full bathrooms: 2
- 3/4 bathrooms: 1
- Main level bathrooms: 1
Primary bedroom
- Features: Wood Floor, Window Covering, Ceiling Fan(s), Walk-In Closet(s)
- Level: Second
- Area: 462
- Dimensions: 33 x 14
Bedroom 2
- Features: Wood Floor, Window Covering, Ceiling Fan(s)
- Level: Main
- Area: 129.95
- Dimensions: 11.5 x 11.3
Bedroom 3
- Features: Wood Floor, Window Covering, Ceiling Fan(s)
- Level: Main
- Area: 1728.6
- Dimensions: 13.4 x 129
Primary bathroom
- Features: Full
Dining room
- Features: Wood Floor
- Level: Main
- Area: 168.3
- Dimensions: 15.3 x 11
Family room
- Features: Wall/Wall Carpeting, Window Covering
- Level: Basement
- Area: 278.46
- Dimensions: 18.2 x 15.3
Kitchen
- Features: Wood Floor, Window Covering, Exterior Door
- Level: Main
- Area: 126.14
- Dimensions: 10.6 x 11.9
Living room
- Features: Wood Floor, Window Covering, Bay/Bow Windows, Fireplace
- Level: Main
- Area: 247.04
- Dimensions: 12.11 x 20.4
Basement
- Area: 1152
Office
- Features: Wood Floor, Window Covering, Ceiling Fan(s)
- Level: Second
- Area: 82.8
- Dimensions: 9.2 x 9
Heating
- Natural Gas, Forced Air
Cooling
- Central Air
Appliances
- Included: Range, Refrigerator, Dishwasher, Disposal, Microwave
- Laundry: Window Covering, Concrete Floor
Features
- Formal Dining Room
- Flooring: Wood, Carpet
- Windows: Window Coverings, Bay Window(s)
- Basement: Finished
- Number of fireplaces: 1
- Fireplace features: Living Room, Wood Burning
Interior area
- Total structure area: 2,438
- Total interior livable area: 2,438 sqft
- Finished area above ground: 1,908
- Finished area below ground: 530
Property
Parking
- Total spaces: 1
- Parking features: Attached, Extra Parking Slab
- Attached garage spaces: 1
- Has uncovered spaces: Yes
Features
- Levels: One and One Half
- Patio & porch: Porch, Patio
- Exterior features: Sprinkler System
- Fencing: Wood,Full
Lot
- Size: 7,405 sqft
- Dimensions: 135 x 55
- Features: Up to 1/4 Acre., City Lot, Corner Lot, Subdivided, Public Sidewalk, Level, Paved
Details
- Parcel number: 0842020000
Construction
Type & style
- Home type: SingleFamily
- Architectural style: Traditional
- Property subtype: Single Family Residence
Materials
- Brick
- Foundation: Concrete Perimeter
- Roof: Composition
Condition
- Not New and NOT a Model
- New construction: No
- Year built: 1931
Utilities & green energy
- Sewer: Public Sewer
- Water: Public
- Utilities for property: Cable Available, Electricity Available, Natural Gas Available, Water Available, Sewer Available, Phone Available
Community & neighborhood
Location
- Region: Omaha
- Subdivision: Country Club
Other
Other facts
- Listing terms: VA Loan,FHA,Conventional,Cash
- Ownership: Fee Simple
- Road surface type: Paved
Price history
| Date | Event | Price |
|---|---|---|
| 7/22/2025 | Sold | $455,600-2.4%$187/sqft |
Source: | ||
| 6/23/2025 | Pending sale | $467,000$192/sqft |
Source: | ||
| 6/19/2025 | Listed for sale | $467,000+65.3%$192/sqft |
Source: | ||
| 2/28/2020 | Sold | $282,600+0.9%$116/sqft |
Source: | ||
| 1/29/2020 | Listed for sale | $280,000+30.2%$115/sqft |
Source: BHHS Ambassador Real Estate #22002188 | ||
Public tax history
| Year | Property taxes | Tax assessment |
|---|---|---|
| 2024 | $5,948 -23.4% | $367,800 |
| 2023 | $7,760 +21% | $367,800 +22.4% |
| 2022 | $6,415 +0.9% | $300,500 |
Find assessor info on the county website
Neighborhood: Benson
Nearby schools
GreatSchools rating
- 3/10Rose Hill Elementary SchoolGrades: PK-5Distance: 0.4 mi
- 3/10Monroe Middle SchoolGrades: 6-8Distance: 0.7 mi
- 1/10Benson Magnet High SchoolGrades: 9-12Distance: 0.6 mi
Schools provided by the listing agent
- Elementary: Rosehill
- Middle: Monroe
- High: Benson
- District: Omaha
Source: GPRMLS. This data may not be complete. We recommend contacting the local school district to confirm school assignments for this home.

Get pre-qualified for a loan
At Zillow Home Loans, we can pre-qualify you in as little as 5 minutes with no impact to your credit score.An equal housing lender. NMLS #10287.

