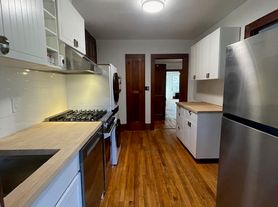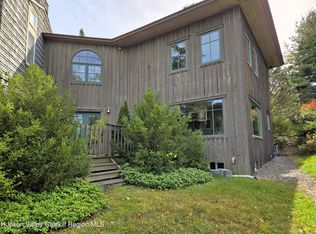Located on 24 acres of woods, this one-of-a-kind modern home offers a yearlong invitation to live inside a design magazine.
Co-designed by two brothers part of a Chilean family of architects and designers this house is as much a sculpture as it is a dwelling. Every piece of furniture is custom built to harmonize with the space, while bluestone floors anchor the ground level in cool elegance. Concrete and cedar walls form the framework of the home, softened by floor-to-ceiling windows that bring the outside in every season unfolds around you like a living diorama.
The kitchen is a dream: Smeg and Liebherr appliances, an induction stove, a sleek speed oven. Meals become meditative here, surrounded by designer lighting by Paolo Rizzatto and the quiet murmur of forest beyond the glass.
Two full bathrooms offer comfort and calm one with a generous shower, the other with a deep soaking tub upstairs. The lofted bedroom spans the upper level, offering two distinct sleeping areas.
Modern comforts throughout: radiant floor heating on both levels, upstairs heat pumps and A/C, a high-efficiency washer/dryer with Ozone Eco system, and thoughtful attention to maintenance quarterly service visits are included.
Located close to New Paltz and Woodstock, makes Hudson Valley moments possible from Mohonk, Minnewaska, to Inness. This is a home for those who appreciate quiet luxury, deep woods, and exquisite design. A year here is not just a lease it's a retreat, and a reset of the rarest kind
House for rent
$5,900/mo
2003 Queens Hwy, Kerhonkson, NY 12446
1beds
1,600sqft
Price may not include required fees and charges.
Singlefamily
Available now
Central air
In unit laundry
Driveway parking
Forced air, heat pump
What's special
Floor-to-ceiling windowsModern homeRadiant floor heatingBluestone floors
- 105 days |
- -- |
- -- |
Travel times
Looking to buy when your lease ends?
Consider a first-time homebuyer savings account designed to grow your down payment with up to a 6% match & a competitive APY.
Facts & features
Interior
Bedrooms & bathrooms
- Bedrooms: 1
- Bathrooms: 2
- Full bathrooms: 2
Heating
- Forced Air, Heat Pump
Cooling
- Central Air
Appliances
- Included: Dryer, Oven, Range, Refrigerator, Stove, Washer
- Laundry: In Unit, Inside, Washer/Dryer Hookup
Features
- Built-in Features, First Floor Full Bath, Formal Dining, Open Floorplan, Open Kitchen
- Flooring: Concrete, Wood
- Furnished: Yes
Interior area
- Total interior livable area: 1,600 sqft
Property
Parking
- Parking features: Driveway
- Details: Contact manager
Features
- Exterior features: Architecture Style: Contemporary, Built-in Features, Driveway, First Floor Full Bath, Flooring: Concrete, Flooring: Wood, Formal Dining, Heating system: Forced Air, In Unit, Inside, Open Floorplan, Open Kitchen, Oversized Windows, Washer/Dryer Hookup
Construction
Type & style
- Home type: SingleFamily
- Architectural style: Contemporary
- Property subtype: SingleFamily
Condition
- Year built: 2018
Community & HOA
Location
- Region: Kerhonkson
Financial & listing details
- Lease term: 12 Months
Price history
| Date | Event | Price |
|---|---|---|
| 8/7/2025 | Listed for rent | $5,900$4/sqft |
Source: OneKey® MLS #898593 | ||
| 10/16/2015 | Sold | $110,000-14.1%$69/sqft |
Source: | ||
| 8/12/2015 | Pending sale | $128,000$80/sqft |
Source: Westwood Metes & Bounds - SR #20151954 | ||
| 5/7/2015 | Listed for sale | $128,000-8.6%$80/sqft |
Source: Westwood Metes & Bounds - SR #20151954 | ||
| 11/1/2014 | Listing removed | $140,000$88/sqft |
Source: Westwood Metes & Bounds Realty, Ltd. #20141409 | ||

