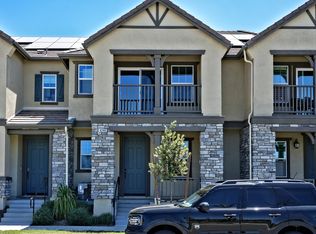MOVE-IN Ready! This two-bedroom, two-and-a-half-bath home offers comfortable living in a convenient Ontario location. The open living room with vaulted ceilings flows into a dining area and private patio, creating an ideal space for relaxing or entertaining. The primary bedroom features an en-suite bath and a walk-in closet, while the second bedroom includes two closets and its own full bath for added privacy. A convenient powder bath is located on the main floor. Additional features include a water filtration system, water softening unit, garage storage with wood shelving and an overhead rack, and beautiful flooring throughout. Appliances refrigerator, gas range, oven, washer, and dryer are included. The community offers access to an HOA pool and spa for your enjoyment.
Condo for rent
$2,650/mo
2003 S Mountain Ave UNIT 5, Ontario, CA 91762
2beds
1,107sqft
Price may not include required fees and charges.
Condo
Available now
Cats, small dogs OK
Central air, ceiling fan
Electric dryer hookup laundry
2 Attached garage spaces parking
Central, fireplace
What's special
Private patioDining areaWalk-in closetVaulted ceilings
- 18 days
- on Zillow |
- -- |
- -- |
Travel times
Looking to buy when your lease ends?
Consider a first-time homebuyer savings account designed to grow your down payment with up to a 6% match & 4.15% APY.
Facts & features
Interior
Bedrooms & bathrooms
- Bedrooms: 2
- Bathrooms: 3
- Full bathrooms: 2
- 1/2 bathrooms: 1
Rooms
- Room types: Dining Room
Heating
- Central, Fireplace
Cooling
- Central Air, Ceiling Fan
Appliances
- Included: Disposal, Range, Refrigerator
- Laundry: Electric Dryer Hookup, Gas Dryer Hookup, Hookups, In Garage
Features
- All Bedrooms Up, Breakfast Bar, Ceiling Fan(s), High Ceilings, Separate/Formal Dining Room, Two Story Ceilings, Walk In Closet, Walk-In Closet(s)
- Flooring: Carpet, Tile
- Has fireplace: Yes
Interior area
- Total interior livable area: 1,107 sqft
Property
Parking
- Total spaces: 2
- Parking features: Attached, Garage, Covered
- Has attached garage: Yes
- Details: Contact manager
Features
- Stories: 2
- Exterior features: 36-40 Units/Acre, All Bedrooms Up, Association, Association Dues included in rent, Bedroom, Breakfast Bar, Carbon Monoxide Detector(s), Ceiling Fan(s), Concrete, Covered, Direct Access, Electric Dryer Hookup, Fenced, Garage, Garbage included in rent, Gas Dryer Hookup, Heating system: Central, High Ceilings, In Garage, In Ground, Kitchen, Lawn, Living Room, Lot Features: 36-40 Units/Acre, Maintenance Front Yard, Mountain Vista, Patio, Pool, Primary Bathroom, Primary Bedroom, Separate/Formal Dining Room, Sidewalks, Smoke Detector(s), Two Story Ceilings, View Type: None, Walk In Closet, Walk-In Closet(s), Water Purifier, Water Softener, Water included in rent
- Has spa: Yes
- Spa features: Hottub Spa
- Has view: Yes
- View description: Contact manager
Details
- Parcel number: 1014532400000
Construction
Type & style
- Home type: Condo
- Property subtype: Condo
Condition
- Year built: 1985
Utilities & green energy
- Utilities for property: Garbage, Water
Building
Management
- Pets allowed: Yes
Community & HOA
Location
- Region: Ontario
Financial & listing details
- Lease term: 12 Months
Price history
| Date | Event | Price |
|---|---|---|
| 8/17/2025 | Price change | $2,650-5.4%$2/sqft |
Source: CRMLS #CV25174223 | ||
| 8/12/2025 | Price change | $2,800-5.9%$3/sqft |
Source: CRMLS #CV25174223 | ||
| 8/10/2025 | Price change | $2,975-4%$3/sqft |
Source: CRMLS #CV25174223 | ||
| 8/3/2025 | Listed for rent | $3,100$3/sqft |
Source: CRMLS #CV25174223 | ||
| 7/22/2025 | Sold | $465,000-2.1%$420/sqft |
Source: | ||
![[object Object]](https://photos.zillowstatic.com/fp/f12dc880e28f94a145a393b9cfd1cd6a-p_i.jpg)
