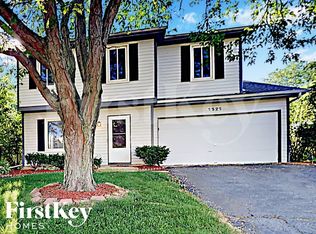This spacious home features an open layout with 4 bedrooms on the second floor and a office/5th bedroom on the main level. The welcoming front porch opens to a dramatic two-story living room with floor-to-ceiling windows, filling the space with natural light. The updated kitchen boasts abundant cabinetry and new stainless steel appliances, perfect for cooking and entertaining. Adjacent is a cozy family room with a gas fireplace. A main floor office/bedroom and laundry room complete the first level. Upstairs, the generously sized primary suite offers a vaulted ceiling, walk-in closet, and a luxurious en-suite bath with a whirlpool tub. The finished basement includes a large recreation room, game area, and dedicated storage room. Enjoy outdoor living in the fenced backyard featuring a brick paver patio-perfect for relaxing or entertaining. Located across from a park and close to trails, shopping, and highly acclaimed schools in District 204. One-month security deposit required. Currently tenant-occupied. Photos were taken prior to current occupancy. Kitchen has been upgraded.
House for rent
$3,400/mo
2003 Sudbury St, Naperville, IL 60564
4beds
2,441sqft
Price may not include required fees and charges.
Singlefamily
Available Sun Aug 31 2025
-- Pets
Central air
In unit laundry
2 Attached garage spaces parking
Natural gas, fireplace
What's special
Gas fireplaceFinished basementFloor-to-ceiling windowsFenced backyardCozy family roomGame areaDedicated storage room
- 43 days
- on Zillow |
- -- |
- -- |
Travel times
Add up to $600/yr to your down payment
Consider a first-time homebuyer savings account designed to grow your down payment with up to a 6% match & 4.15% APY.
Facts & features
Interior
Bedrooms & bathrooms
- Bedrooms: 4
- Bathrooms: 3
- Full bathrooms: 2
- 1/2 bathrooms: 1
Rooms
- Room types: Office, Recreation Room
Heating
- Natural Gas, Fireplace
Cooling
- Central Air
Appliances
- Included: Disposal, Dryer, Microwave, Refrigerator, Washer
- Laundry: In Unit, Main Level
Features
- 1st Floor Bedroom, Cathedral Ceiling(s), Walk In Closet
- Flooring: Laminate
- Has basement: Yes
- Has fireplace: Yes
Interior area
- Total interior livable area: 2,441 sqft
Property
Parking
- Total spaces: 2
- Parking features: Attached, Garage, Covered
- Has attached garage: Yes
- Details: Contact manager
Features
- Stories: 2
- Exterior features: 1st Floor Bedroom, Attached, Cathedral Ceiling(s), Corner Lot, Family Room, Flooring: Laminate, Game Room, Garage, Garage Owned, Gas Starter, Heating: Gas, Humidifier, Lot Features: Corner Lot, Main Level, No Disability Access, On Site, Patio, Roof Type: Asphalt, Security System, Stainless Steel Appliance(s), Walk In Closet, Wood Burning
Details
- Parcel number: 0734301073
Construction
Type & style
- Home type: SingleFamily
- Property subtype: SingleFamily
Materials
- Roof: Asphalt
Condition
- Year built: 1997
Community & HOA
Location
- Region: Naperville
Financial & listing details
- Lease term: Contact For Details
Price history
| Date | Event | Price |
|---|---|---|
| 7/13/2025 | Listed for rent | $3,400+41.7%$1/sqft |
Source: MRED as distributed by MLS GRID #12418575 | ||
| 4/10/2017 | Listing removed | $2,400$1/sqft |
Source: Charles Rutenberg Realty of IL #09575837 | ||
| 3/26/2017 | Listed for rent | $2,400$1/sqft |
Source: Charles Rutenberg Realty of IL #09575837 | ||
| 2/27/2017 | Sold | $365,000-2.1%$150/sqft |
Source: | ||
| 1/20/2017 | Pending sale | $372,990$153/sqft |
Source: Baird & Warner #09472919 | ||
![[object Object]](https://photos.zillowstatic.com/fp/10fd08f29ffa3bf0617686aec0521f6a-p_i.jpg)
