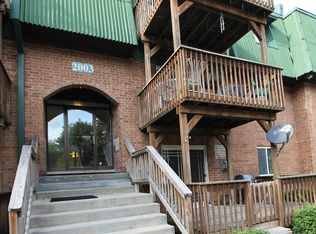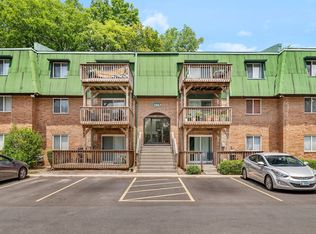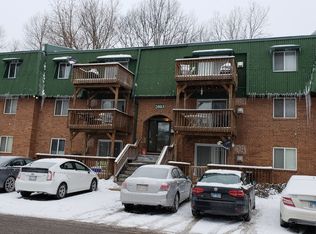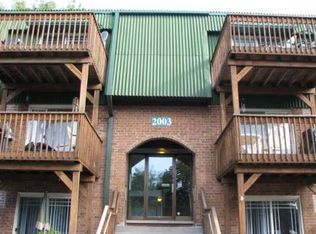Closed
$137,000
2003 Tall Oaks Dr APT 1B, Aurora, IL 60505
1beds
786sqft
Condominium, Single Family Residence
Built in 1984
-- sqft lot
$147,800 Zestimate®
$174/sqft
$1,360 Estimated rent
Home value
$147,800
$133,000 - $166,000
$1,360/mo
Zestimate® history
Loading...
Owner options
Explore your selling options
What's special
2003 Tall Oaks Dr Unit 1B in Aurora is a charming 1 Bed/1 Bath Condo with Private Office This 786 sq ft ground-level condo emerges as a sanctuary of comfort and privacy. With its thoughtful layout and proximity to lush woods, the residence presents a unique blend of convenience and natural beauty, offering a serene retreat from the hustle and bustle of everyday life. Upon entering, one is greeted by a spacious open-concept living area, bathed in natural light, which seamlessly extends onto a private deck. This inviting space, enhanced by updated flooring, creates a warm, cohesive atmosphere that is both welcoming and stylish. The heart of the home, a kitchen adorned with pristine white cabinets, provides a bright and cheerful setting for culinary exploration, boasting ample storage and prep space. A generously sized bedroom and full bathroom offer comfort and convenience, while an additional room presents a wealth of possibilities. This bonus space, perfect for a home office, craft area, or extra storage, adapts to the evolving needs of its inhabitants, ensuring a blend of functionality and personal expression. One of the home's most delightful features is its ground-level deck, complete with an attached gas grill. The inclusion of in-unit laundry facilities further exemplifies the condo's commitment to convenience, streamlining daily tasks and affording residents more time to savor the pleasures of home and community. Situated moments away from shopping, dining, and entertainment. Plus the monthly HOA covers all utilities except electric and TV/Internet. Come check this out today.
Zillow last checked: 8 hours ago
Listing updated: May 28, 2024 at 03:04pm
Listing courtesy of:
Ryan Ivemeyer 815-496-4288,
O'Neil Property Group, LLC
Bought with:
Simran Dua
RE/MAX Professionals Select
Source: MRED as distributed by MLS GRID,MLS#: 12040483
Facts & features
Interior
Bedrooms & bathrooms
- Bedrooms: 1
- Bathrooms: 1
- Full bathrooms: 1
Primary bedroom
- Features: Flooring (Carpet), Bathroom (Full)
- Level: Main
- Area: 156 Square Feet
- Dimensions: 13X12
Bonus room
- Features: Flooring (Other)
- Level: Main
- Area: 78 Square Feet
- Dimensions: 6X13
Kitchen
- Features: Kitchen (Eating Area-Breakfast Bar), Flooring (Other)
- Level: Main
- Area: 130 Square Feet
- Dimensions: 10X13
Laundry
- Features: Flooring (Other)
- Level: Main
- Area: 30 Square Feet
- Dimensions: 6X5
Living room
- Features: Flooring (Carpet)
- Level: Main
- Area: 234 Square Feet
- Dimensions: 18X13
Heating
- Natural Gas, Forced Air
Cooling
- Central Air
Features
- Basement: None
- Number of fireplaces: 1
- Fireplace features: Living Room
Interior area
- Total structure area: 0
- Total interior livable area: 786 sqft
Property
Parking
- Total spaces: 2
- Parking features: Unassigned, On Site, Other
Accessibility
- Accessibility features: No Disability Access
Details
- Parcel number: 1512127176
- Special conditions: None
Construction
Type & style
- Home type: Condo
- Property subtype: Condominium, Single Family Residence
Materials
- Brick
Condition
- New construction: No
- Year built: 1984
Utilities & green energy
- Sewer: Public Sewer
- Water: Public
Community & neighborhood
Location
- Region: Aurora
HOA & financial
HOA
- Has HOA: Yes
- HOA fee: $347 monthly
- Services included: Water, Gas, Exterior Maintenance, Lawn Care, Scavenger, Snow Removal
Other
Other facts
- Listing terms: Conventional
- Ownership: Condo
Price history
| Date | Event | Price |
|---|---|---|
| 5/28/2024 | Sold | $137,000+9.6%$174/sqft |
Source: | ||
| 4/30/2024 | Contingent | $125,000$159/sqft |
Source: | ||
| 4/26/2024 | Listed for sale | $125,000$159/sqft |
Source: | ||
| 4/26/2024 | Listing removed | -- |
Source: | ||
| 4/14/2024 | Contingent | $125,000$159/sqft |
Source: | ||
Public tax history
| Year | Property taxes | Tax assessment |
|---|---|---|
| 2024 | $1,893 +6.3% | $35,609 +11.9% |
| 2023 | $1,780 +1.7% | $31,816 +9.6% |
| 2022 | $1,750 +3.1% | $29,029 +7.4% |
Find assessor info on the county website
Neighborhood: Northeast Aurora
Nearby schools
GreatSchools rating
- 3/10Mabel O Donnell Elementary SchoolGrades: PK-5Distance: 0.8 mi
- 4/10C F Simmons Middle SchoolGrades: 6-8Distance: 1.4 mi
- 3/10East High SchoolGrades: 9-12Distance: 3.8 mi
Schools provided by the listing agent
- District: 131
Source: MRED as distributed by MLS GRID. This data may not be complete. We recommend contacting the local school district to confirm school assignments for this home.

Get pre-qualified for a loan
At Zillow Home Loans, we can pre-qualify you in as little as 5 minutes with no impact to your credit score.An equal housing lender. NMLS #10287.
Sell for more on Zillow
Get a free Zillow Showcase℠ listing and you could sell for .
$147,800
2% more+ $2,956
With Zillow Showcase(estimated)
$150,756


