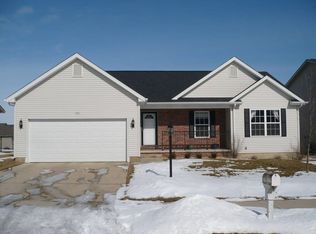Sold for $365,000 on 07/23/25
$365,000
2003 W Miners Dr, Dunlap, IL 61525
5beds
2,728sqft
Single Family Residence, Residential
Built in 2006
9,147.6 Square Feet Lot
$374,200 Zestimate®
$134/sqft
$3,761 Estimated rent
Home value
$374,200
$333,000 - $419,000
$3,761/mo
Zestimate® history
Loading...
Owner options
Explore your selling options
What's special
Discover this beautiful two-story home nestled in a vibrant neighborhood within the award winning Dunlap School District. This spacious property boasts 5 bedrooms, 3.5 bathrooms, and over 2,700 square feet of finished living space, providing ample room for comfort. The home features a three-stall garage, ideal for car enthusiasts or those needing extra storage. The inviting facade is highlighted by a beige siding with brick accents, complemented by a covered front porch perfect for morning coffee or evening relaxation. Step inside to see the newly installed carpet (2025) that enhances the home's cozy and updated feel. Enjoy the outdoor amenities with a large fenced yard and deck, offering a safe play area for activities and gatherings. A finished basement expands your options for entertainment or extra living quarters. Location is a prime feature of this property. It's conveniently close to shopping, parks and bike trails and provides easy access to the highway for smooth commuting. Other improvements include a new roof in 2023 and AC unit in 2024.
Zillow last checked: 8 hours ago
Listing updated: July 23, 2025 at 01:16pm
Listed by:
Adam J Merrick homes@adammerrick.com,
Adam Merrick Real Estate
Bought with:
Adam J Merrick, 471018071
Adam Merrick Real Estate
Source: RMLS Alliance,MLS#: PA1257478 Originating MLS: Peoria Area Association of Realtors
Originating MLS: Peoria Area Association of Realtors

Facts & features
Interior
Bedrooms & bathrooms
- Bedrooms: 5
- Bathrooms: 4
- Full bathrooms: 3
- 1/2 bathrooms: 1
Bedroom 1
- Level: Upper
- Dimensions: 16ft 11in x 16ft 7in
Bedroom 2
- Level: Upper
- Dimensions: 13ft 2in x 10ft 1in
Bedroom 3
- Level: Upper
- Dimensions: 14ft 2in x 11ft 0in
Bedroom 4
- Level: Upper
- Dimensions: 10ft 7in x 9ft 8in
Bedroom 5
- Level: Basement
- Dimensions: 10ft 6in x 9ft 9in
Other
- Area: 700
Other
- Level: Main
- Dimensions: 11ft 1in x 7ft 7in
Other
- Level: Main
- Dimensions: 11ft 11in x 9ft 1in
Other
- Level: Basement
- Dimensions: 9ft 9in x 8ft 0in
Family room
- Level: Basement
- Dimensions: 23ft 1in x 10ft 2in
Great room
- Level: Main
- Dimensions: 12ft 7in x 10ft 3in
Kitchen
- Level: Main
- Dimensions: 11ft 11in x 9ft 3in
Laundry
- Level: Upper
- Dimensions: 6ft 7in x 2ft 7in
Living room
- Level: Main
- Dimensions: 17ft 0in x 15ft 0in
Main level
- Area: 962
Upper level
- Area: 1066
Heating
- Forced Air
Cooling
- Central Air
Appliances
- Included: Dishwasher, Dryer, Range Hood, Microwave, Range, Refrigerator, Washer, Water Purifier, Water Softener Owned, Gas Water Heater
Features
- Ceiling Fan(s)
- Windows: Blinds
- Basement: Egress Window(s),Full,Partially Finished
- Number of fireplaces: 1
- Fireplace features: Gas Log, Great Room
Interior area
- Total structure area: 2,028
- Total interior livable area: 2,728 sqft
Property
Parking
- Total spaces: 3
- Parking features: Attached
- Attached garage spaces: 3
- Details: Number Of Garage Remotes: 2
Features
- Levels: Two
- Patio & porch: Deck, Porch
- Spa features: Bath
Lot
- Size: 9,147 sqft
- Dimensions: 66 x 141
- Features: Level
Details
- Parcel number: 0930229018
Construction
Type & style
- Home type: SingleFamily
- Property subtype: Single Family Residence, Residential
Materials
- Frame, Brick, Vinyl Siding
- Foundation: Concrete Perimeter
- Roof: Shingle
Condition
- New construction: No
- Year built: 2006
Utilities & green energy
- Sewer: Public Sewer
- Water: Ejector Pump, Public
- Utilities for property: Cable Available
Community & neighborhood
Location
- Region: Dunlap
- Subdivision: Hickory Grove `
Other
Other facts
- Road surface type: Paved
Price history
| Date | Event | Price |
|---|---|---|
| 7/23/2025 | Sold | $365,000+2.8%$134/sqft |
Source: | ||
| 6/10/2025 | Pending sale | $354,900$130/sqft |
Source: | ||
| 5/31/2025 | Price change | $354,900-5.4%$130/sqft |
Source: | ||
| 5/14/2025 | Price change | $375,000-3.8%$137/sqft |
Source: | ||
| 5/4/2025 | Listed for sale | $389,900+59.8%$143/sqft |
Source: | ||
Public tax history
| Year | Property taxes | Tax assessment |
|---|---|---|
| 2024 | $7,176 +4.7% | $90,580 +5% |
| 2023 | $6,854 +11.8% | $86,270 +12% |
| 2022 | $6,130 +4.1% | $77,030 +5% |
Find assessor info on the county website
Neighborhood: 61525
Nearby schools
GreatSchools rating
- 9/10Hickory Grove Elementary SchoolGrades: PK-5Distance: 0.5 mi
- 9/10Dunlap Middle SchoolGrades: 6-8Distance: 3.2 mi
- 9/10Dunlap High SchoolGrades: 9-12Distance: 3.4 mi
Schools provided by the listing agent
- High: Dunlap
Source: RMLS Alliance. This data may not be complete. We recommend contacting the local school district to confirm school assignments for this home.

Get pre-qualified for a loan
At Zillow Home Loans, we can pre-qualify you in as little as 5 minutes with no impact to your credit score.An equal housing lender. NMLS #10287.
