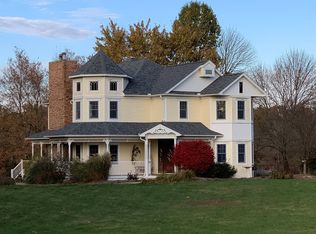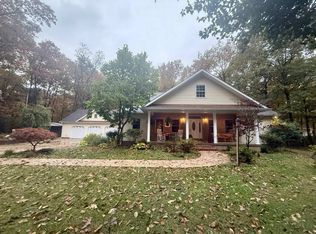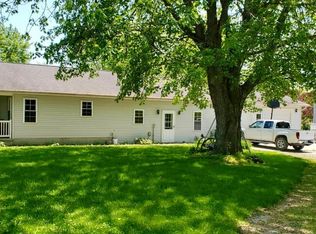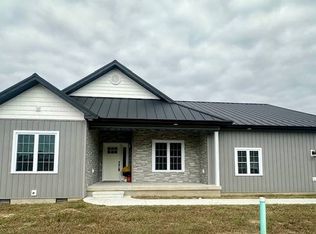This stunning property offers natural beauty of trees & 3 stocked ponds that are manicured & maintained. Rolling landscape offers scenic views in every direction of this 3 bedroom, 3 bath home including multiple decks, balconies & porches. Open concept living with spiral staircase leading to massive upstairs primary suite with vaulted ceiling & sliding door to upper balcony. Outbuildings include a detached 2 car garage plus a 48x36 heated pole building with full bath & 2 bays. Gated entry at a secluded dead end. Prequalified buyers only please.
For sale
$625,000
20030 N 475th St, Annapolis, IL 62413
3beds
2,894sqft
Est.:
Single Family Residence
Built in 1987
32.2 Acres Lot
$-- Zestimate®
$216/sqft
$-- HOA
What's special
Gated entryRolling landscapeScenic viewsNatural beauty of treesOpen concept livingVaulted ceilingSpiral staircase
- 105 days |
- 257 |
- 12 |
Zillow last checked: 8 hours ago
Listing updated: September 09, 2025 at 02:22pm
Listed by:
Erica Lytis 618-421-5851,
Crawford County Real Estate, Inc.
Source: My State MLS,MLS#: 11563264
Tour with a local agent
Facts & features
Interior
Bedrooms & bathrooms
- Bedrooms: 3
- Bathrooms: 3
- Full bathrooms: 3
Rooms
- Room types: Dining Room, En Suite, Family Room, First Floor Bathroom, First Floor Master Bedroom, Great Room, Gym, Kitchen, Laundry Room, Living Room, Master Bedroom, Private Guest Room, Walk-in Closet
Kitchen
- Features: Open
Basement
- Area: 0
Heating
- Gas, Forced Air, Zoned
Cooling
- Central, Zoned
Appliances
- Included: Dishwasher, Dryer, Refrigerator, Oven, Washer
Features
- Flooring: Carpet, Laminate, Tile, Vinyl
- Basement: Slab
- Number of fireplaces: 1
Interior area
- Total structure area: 2,894
- Total interior livable area: 2,894 sqft
- Finished area above ground: 2,894
Video & virtual tour
Property
Parking
- Total spaces: 2
- Parking features: Driveway, Detached
- Garage spaces: 2
- Has uncovered spaces: Yes
Features
- Stories: 2
- Patio & porch: Patio, Screened Porch, Deck
- Fencing: Fenced
- Has view: Yes
- View description: Park, Pond, Private, Scenic, Wooded
- Has water view: Yes
- Water view: Pond
- Waterfront features: Pond
Lot
- Size: 32.2 Acres
- Features: Trees
Details
- Additional structures: General Outbuilding
- Parcel number: 01109000013000
- Lease amount: $0
Construction
Type & style
- Home type: SingleFamily
- Architectural style: Other
- Property subtype: Single Family Residence
Materials
- Frame, Vinyl Siding
- Roof: Asphalt
Condition
- New construction: No
- Year built: 1987
Utilities & green energy
- Electric: Amps(0)
- Sewer: Private Septic
- Water: Municipal
Community & HOA
HOA
- Has HOA: No
Location
- Region: Annapolis
Financial & listing details
- Price per square foot: $216/sqft
- Tax assessed value: $227,838
- Annual tax amount: $7,161
- Date on market: 8/27/2025
- Date available: 08/26/2025
- Listing agreement: Exclusive
Estimated market value
Not available
Estimated sales range
Not available
$2,447/mo
Price history
Price history
| Date | Event | Price |
|---|---|---|
| 8/27/2025 | Listed for sale | $625,000$216/sqft |
Source: My State MLS #11563264 Report a problem | ||
Public tax history
Public tax history
| Year | Property taxes | Tax assessment |
|---|---|---|
| 2023 | $5,671 | $75,946 +12.9% |
| 2022 | -- | $67,280 +3.9% |
| 2021 | $4,392 -0.5% | $64,743 |
Find assessor info on the county website
BuyAbility℠ payment
Est. payment
$4,074/mo
Principal & interest
$3042
Property taxes
$813
Home insurance
$219
Climate risks
Neighborhood: 62413
Nearby schools
GreatSchools rating
- 3/10Hutsonville Elementary And Jr High SchoolGrades: PK-8Distance: 10.8 mi
- 8/10Hutsonville High SchoolGrades: 9-12Distance: 10.8 mi
Schools provided by the listing agent
- District: Hutsonville Cusd 1
Source: My State MLS. This data may not be complete. We recommend contacting the local school district to confirm school assignments for this home.
- Loading
- Loading




