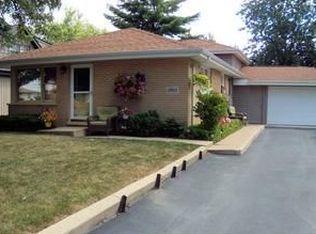Closed
$387,000
20031 Scott St, Mokena, IL 60448
3beds
1,860sqft
Single Family Residence
Built in 1955
0.35 Acres Lot
$389,500 Zestimate®
$208/sqft
$2,584 Estimated rent
Home value
$389,500
$358,000 - $425,000
$2,584/mo
Zestimate® history
Loading...
Owner options
Explore your selling options
What's special
What a beautiful home! It features 3 bedrooms and 2 bathrooms with modern upgrades like quartz countertops, white cabinets and stainless steel appliances. 2 family rooms so everyone has a place to relax in! The open concept design allows for plenty of natural light, and the master bedroom includes a new bathroom and ample closet space. Brand new furnace and central air. Laundry area leads out to the 3 season back porch. The picturesque backyard offers a new deck that backs up to Mokena Community Park District, making the location ideal. Close to shopping, parks, train...... an ideal location!!
Zillow last checked: 8 hours ago
Listing updated: September 24, 2025 at 03:57pm
Listing courtesy of:
Laura Ho 708-404-3646,
Vylla Home
Bought with:
Lucy Mierop
RE/MAX Market
Source: MRED as distributed by MLS GRID,MLS#: 12410712
Facts & features
Interior
Bedrooms & bathrooms
- Bedrooms: 3
- Bathrooms: 2
- Full bathrooms: 2
Primary bedroom
- Features: Flooring (Wood Laminate), Bathroom (Full)
- Level: Main
- Area: 176 Square Feet
- Dimensions: 16X11
Bedroom 2
- Features: Flooring (Carpet)
- Level: Main
- Area: 110 Square Feet
- Dimensions: 11X10
Bedroom 3
- Features: Flooring (Carpet)
- Level: Main
- Area: 99 Square Feet
- Dimensions: 11X9
Dining room
- Features: Flooring (Wood Laminate)
- Level: Main
- Area: 208 Square Feet
- Dimensions: 16X13
Family room
- Features: Flooring (Wood Laminate)
- Level: Main
- Area: 270 Square Feet
- Dimensions: 27X10
Kitchen
- Features: Kitchen (Eating Area-Breakfast Bar, Eating Area-Table Space, Updated Kitchen), Flooring (Wood Laminate)
- Level: Main
- Area: 143 Square Feet
- Dimensions: 13X11
Laundry
- Features: Flooring (Wood Laminate)
- Level: Main
- Area: 104 Square Feet
- Dimensions: 13X8
Living room
- Features: Flooring (Wood Laminate)
- Level: Main
- Area: 228 Square Feet
- Dimensions: 19X12
Heating
- Natural Gas
Cooling
- Central Air
Appliances
- Included: Range, Microwave, Dishwasher, Washer, Dryer
Features
- Basement: Crawl Space
Interior area
- Total structure area: 0
- Total interior livable area: 1,860 sqft
Property
Parking
- Total spaces: 6
- Parking features: On Site, Garage Owned, Detached, Owned, Garage
- Garage spaces: 2
Accessibility
- Accessibility features: No Disability Access
Features
- Stories: 1
Lot
- Size: 0.35 Acres
Details
- Parcel number: 1909171060090000
- Special conditions: None
Construction
Type & style
- Home type: SingleFamily
- Property subtype: Single Family Residence
Materials
- Vinyl Siding
Condition
- New construction: No
- Year built: 1955
- Major remodel year: 2025
Utilities & green energy
- Sewer: Public Sewer
- Water: Lake Michigan
Community & neighborhood
Location
- Region: Mokena
Other
Other facts
- Listing terms: Conventional
- Ownership: Fee Simple
Price history
| Date | Event | Price |
|---|---|---|
| 9/24/2025 | Sold | $387,000-2.2%$208/sqft |
Source: | ||
| 8/27/2025 | Contingent | $395,900$213/sqft |
Source: | ||
| 8/8/2025 | Price change | $395,900-1%$213/sqft |
Source: | ||
| 7/25/2025 | Price change | $399,900-2.4%$215/sqft |
Source: | ||
| 7/11/2025 | Listed for sale | $409,900+60.7%$220/sqft |
Source: | ||
Public tax history
| Year | Property taxes | Tax assessment |
|---|---|---|
| 2023 | $5,581 +3.6% | $84,845 +9.8% |
| 2022 | $5,386 +7% | $77,279 +6.9% |
| 2021 | $5,033 +2.5% | $72,297 +2.9% |
Find assessor info on the county website
Neighborhood: 60448
Nearby schools
GreatSchools rating
- 9/10Mokena Elementary SchoolGrades: PK-3Distance: 0.6 mi
- 10/10Mokena Jr High SchoolGrades: 6-8Distance: 1.2 mi
- 9/10Lincoln-Way Central High SchoolGrades: 9-12Distance: 2.3 mi
Schools provided by the listing agent
- Middle: Mokena Junior High School
- District: 159
Source: MRED as distributed by MLS GRID. This data may not be complete. We recommend contacting the local school district to confirm school assignments for this home.

Get pre-qualified for a loan
At Zillow Home Loans, we can pre-qualify you in as little as 5 minutes with no impact to your credit score.An equal housing lender. NMLS #10287.
Sell for more on Zillow
Get a free Zillow Showcase℠ listing and you could sell for .
$389,500
2% more+ $7,790
With Zillow Showcase(estimated)
$397,290